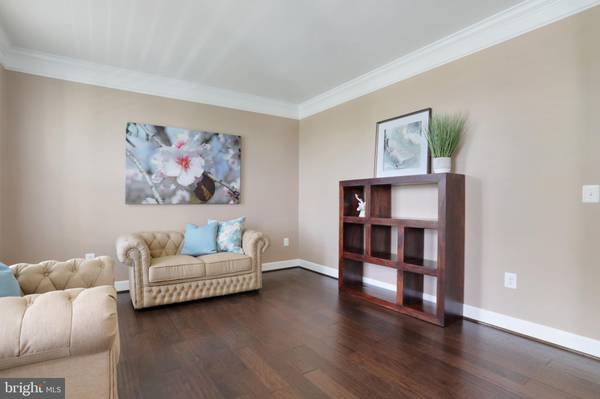$719,000
$719,000
For more information regarding the value of a property, please contact us for a free consultation.
41906 BENINGBROUGH PL Leesburg, VA 20176
5 Beds
5 Baths
4,912 SqFt
Key Details
Sold Price $719,000
Property Type Single Family Home
Sub Type Detached
Listing Status Sold
Purchase Type For Sale
Square Footage 4,912 sqft
Price per Sqft $146
Subdivision Selma
MLS Listing ID VALO384368
Sold Date 07/29/19
Style Colonial
Bedrooms 5
Full Baths 4
Half Baths 1
HOA Fees $125/mo
HOA Y/N Y
Abv Grd Liv Area 3,470
Originating Board BRIGHT
Year Built 2015
Annual Tax Amount $7,149
Tax Year 2019
Lot Size 0.450 Acres
Acres 0.45
Property Description
New Price! This Gorgeous Home Is Waiting for You to Call Home! Three 3-Car Side Load Garage! HUGE Gourmet Kitchen French Country eggshell cabinetry with stainless steel gourmet appliances. A 10' foot island with three pendants above. Darker wood island matches the wide plank hand scraped style flooring. Large walk-in food pantry, butler's pantry with lighted Mullion wall cabinet doors is perfect for parties. The plantation shutters give you privacy and natural sunlight. The atrium door takes you outdoors to a Trex fabulous entertainer's decking with wide upper and lower stairs to a large lower level paver patio with a fire pit and sitting wall that looks at the best views in Selma Estates. Rod iron spindles on the oak stained stairs with white risers show the staircase features to the open upper level. Open basement with a full bath, large scale media room with wall screen and media equipment that conveys this room is detailed as the 5th bedroom with a closet and full window for egress. The wine cellar room is perfect for the wine collector to store your wines from around the world. The walk-out atrium door takes you outside to the paved patio and firepit. A great family home to expand and entertain very comfortably. The upper has a large laundry room with a window and laundry tub, en-suite with full bath and walk-in closet. Two large size bedrooms with walk-in closets that share a double sink in a jack-n-jill bath. The owner's suite is at the rear of the home that features a coffered ceiling and ceiling fan, and two large separate walk-in closets that overlook the pasture with views of the hillside. Owner's bath features double vanities and frameless shower with a private water-closet. The home has interior and exterior speakers and recessed lighting through-out. Hardwood on the upper hallway. Enjoy the local wineries and eateries in Leesburg.
Location
State VA
County Loudoun
Zoning AR1
Rooms
Basement Fully Finished, Heated, Sump Pump, Space For Rooms, Walkout Level, Windows
Interior
Interior Features Air Filter System, Breakfast Area, Butlers Pantry, Carpet, Chair Railings, Ceiling Fan(s), Crown Moldings, Dining Area, Floor Plan - Open, Kitchen - Gourmet, Kitchen - Island, Primary Bath(s), Pantry, Recessed Lighting, Stall Shower, Walk-in Closet(s), Window Treatments, Wine Storage, Wood Floors
Heating Central, Forced Air, Humidifier, Programmable Thermostat
Cooling Central A/C, Ceiling Fan(s), Programmable Thermostat
Flooring Hardwood, Ceramic Tile, Carpet
Fireplaces Number 1
Fireplaces Type Mantel(s), Gas/Propane, Fireplace - Glass Doors
Equipment Air Cleaner, Built-In Microwave, Cooktop, Dishwasher, Disposal, Dryer - Front Loading, Exhaust Fan, Humidifier, Icemaker, Microwave, Oven - Double, Refrigerator, Stainless Steel Appliances, Washer - Front Loading, Water Heater - High-Efficiency
Furnishings No
Fireplace Y
Window Features Casement,Double Pane,Low-E,Screens
Appliance Air Cleaner, Built-In Microwave, Cooktop, Dishwasher, Disposal, Dryer - Front Loading, Exhaust Fan, Humidifier, Icemaker, Microwave, Oven - Double, Refrigerator, Stainless Steel Appliances, Washer - Front Loading, Water Heater - High-Efficiency
Heat Source Propane - Leased
Laundry Upper Floor
Exterior
Parking Features Additional Storage Area, Garage - Side Entry, Garage Door Opener
Garage Spaces 3.0
Utilities Available Fiber Optics Available, Propane
Water Access N
View Mountain, Pasture, Panoramic, Trees/Woods
Accessibility 48\"+ Halls
Attached Garage 3
Total Parking Spaces 3
Garage Y
Building
Story 3+
Sewer Public Sewer
Water Public
Architectural Style Colonial
Level or Stories 3+
Additional Building Above Grade, Below Grade
Structure Type Dry Wall,9'+ Ceilings,Tray Ceilings
New Construction N
Schools
Middle Schools Smart'S Mill
High Schools Tuscarora
School District Loudoun County Public Schools
Others
HOA Fee Include Management,Pool(s),Sewer,Snow Removal,Trash
Senior Community No
Tax ID 181164647000
Ownership Fee Simple
SqFt Source Assessor
Horse Property N
Special Listing Condition Standard
Read Less
Want to know what your home might be worth? Contact us for a FREE valuation!

Our team is ready to help you sell your home for the highest possible price ASAP

Bought with Eve M Weber • Long & Foster Real Estate, Inc.






