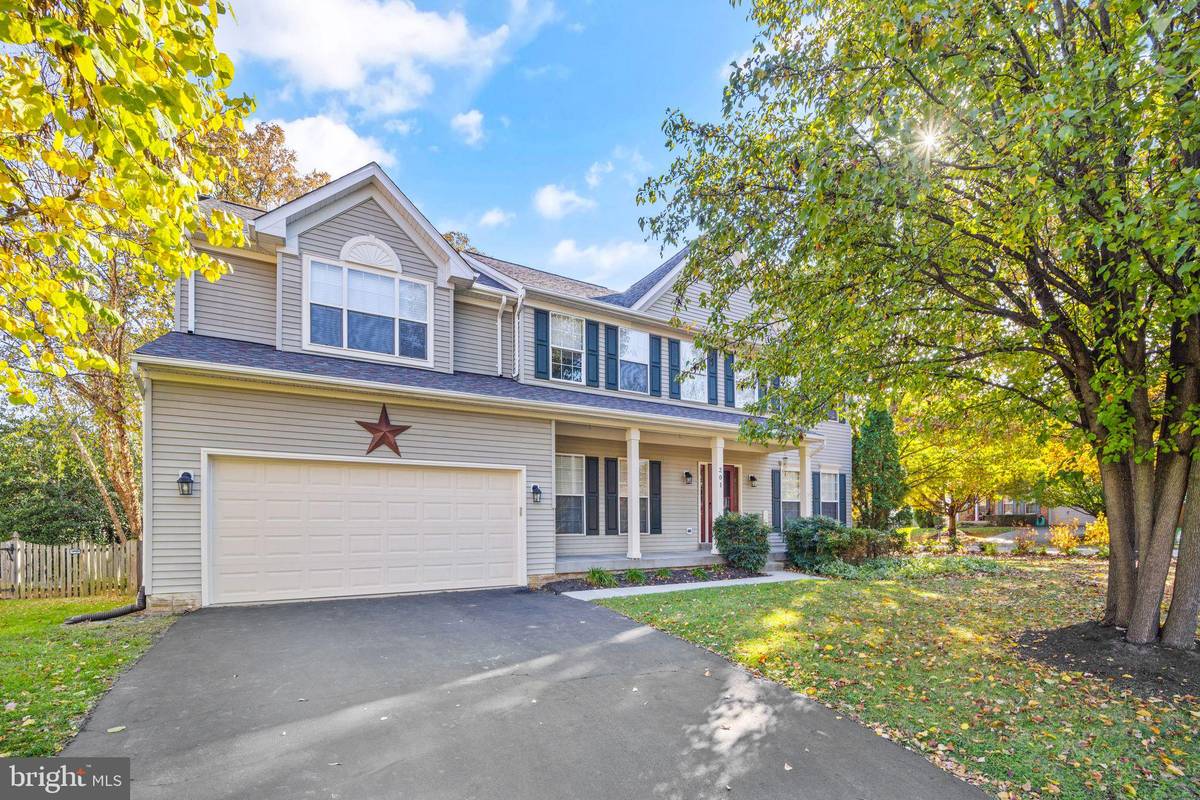$950,000
$925,000
2.7%For more information regarding the value of a property, please contact us for a free consultation.
201 PADDOCK CT NW Leesburg, VA 20176
5 Beds
3 Baths
4,032 SqFt
Key Details
Sold Price $950,000
Property Type Single Family Home
Sub Type Detached
Listing Status Sold
Purchase Type For Sale
Square Footage 4,032 sqft
Price per Sqft $235
Subdivision Old Waterford Knoll
MLS Listing ID VALO2065060
Sold Date 03/28/24
Style Colonial
Bedrooms 5
Full Baths 2
Half Baths 1
HOA Fees $24/qua
HOA Y/N Y
Abv Grd Liv Area 3,232
Originating Board BRIGHT
Year Built 1999
Annual Tax Amount $8,494
Tax Year 2023
Lot Size 0.410 Acres
Acres 0.41
Property Description
ALL OFFERS DUE BY SATURDAY, MARCH 9TH BY 6 PM ABSOLUTLEY GORGEOUS & ONE MILE TO DOWNTOWN LEESBURG! Welcome home to this stunning property sited on a serene .41 acre lot in the charming neighborhood of Old Waterford Knoll! Enjoy living in this spacious and immaculate home highlighted by a newly renovated STUNNING KITCHEN! Savor your morning coffee on the expansive screened porch and enjoy all the wonderful things about living in Leesburg with convenient proximity to the Rust Library and Ida Lee Recreation Center, both within a mile's walk. *** This inviting house welcomes guests with a gracious covered front porch and is ideally situated on a corner cul-de-sac lot with mature trees, lush landscaping, and tranquil surroundings. Spanning over 4000 square feet, the home boasts a formal living room and dining room adorned with chair rail, a main level office, and a standout feature—the breathtaking kitchen. Installed just three years ago, the kitchen exudes elegance with its 42" white cabinetry, Quartz countertops, an expanded 4' x 6' kitchen island, gas cooking, Bosch dishwasher, and a coffee bar with beverage fridge, and pantry. The kitchen opens to the inviting family room, a wood burning fireplace for cozy evenings and access to the screened porch. There is an additional custom built butlers pantry off the kitchen with a deep sink, new cabinetry and Quartz counters. The main level additionally features a beautifully upgraded 1/2 bath powder room, upgraded hardwood floors, neutral paint decor and handsome trim throughout.The upper level offers a total of FIVE BEDROOMS and two full bathrooms including dual sinks in the secondary bath. The large owner's suite has vaulted ceilings, a large dressing area with a washer and dryer as well as a spacious owner's bath with a separate soaking tub and glass enclosed shower door. Rest and relax in the walk-up lower level with a finished recreation room perfect for a play area or to enjoy a good movie night! There is a large unfinished space for addtional storage or potential future expansion. The backyard is leveled with a rear fenced yard and a large play area for lot of outside fun! The large screened porch is the perfect spot to hang out and enjoy the seasons and enjoy the nature. There is an open deck as well with a hot tub. LOCATION, LOCATION..This home offer the quiet and tranquility you are looking for while only steps to all of Leesburg's best shopping and restaurants. Enjoy a beautifully maintained home with easy commuting access and all of what Loudoun County has to offer! SELLER PREFERS COMMUNITY TITLE.
Location
State VA
County Loudoun
Zoning LB:R4
Rooms
Other Rooms Living Room, Dining Room, Kitchen, Family Room, Foyer, Recreation Room, Storage Room
Basement Daylight, Partial, Heated, Interior Access, Windows, Walkout Stairs
Interior
Interior Features Carpet, Ceiling Fan(s), Chair Railings, Family Room Off Kitchen, Kitchen - Island, Kitchen - Table Space, Pantry, Recessed Lighting, Soaking Tub, Walk-in Closet(s), Wood Floors, Crown Moldings, Dining Area, Floor Plan - Open, Kitchen - Gourmet, Primary Bath(s), Upgraded Countertops
Hot Water Natural Gas
Heating Central, Forced Air, Zoned
Cooling Central A/C, Zoned
Flooring Carpet, Ceramic Tile, Hardwood
Fireplaces Number 1
Fireplaces Type Wood
Equipment Built-In Microwave, Dryer, Washer, Dishwasher, Disposal, Refrigerator, Icemaker, Oven/Range - Gas
Furnishings No
Fireplace Y
Appliance Built-In Microwave, Dryer, Washer, Dishwasher, Disposal, Refrigerator, Icemaker, Oven/Range - Gas
Heat Source Natural Gas
Laundry Main Floor
Exterior
Exterior Feature Deck(s), Enclosed, Roof, Screened
Parking Features Garage - Front Entry, Garage Door Opener, Inside Access
Garage Spaces 2.0
Fence Rear, Wood
Utilities Available Cable TV Available, Electric Available, Natural Gas Available, Sewer Available, Water Available
Amenities Available Jog/Walk Path
Water Access N
View Garden/Lawn, Trees/Woods
Roof Type Asphalt
Street Surface Paved
Accessibility Other
Porch Deck(s), Enclosed, Roof, Screened
Attached Garage 2
Total Parking Spaces 2
Garage Y
Building
Lot Description Backs to Trees, Front Yard, Landscaping, No Thru Street, Cul-de-sac, Rear Yard
Story 3
Foundation Concrete Perimeter
Sewer Public Sewer
Water Public
Architectural Style Colonial
Level or Stories 3
Additional Building Above Grade, Below Grade
Structure Type 2 Story Ceilings,9'+ Ceilings
New Construction N
Schools
Elementary Schools Frances Hazel Reid
Middle Schools Smart'S Mill
High Schools Tuscarora
School District Loudoun County Public Schools
Others
HOA Fee Include Reserve Funds,Common Area Maintenance,Management
Senior Community No
Tax ID 270409805000
Ownership Fee Simple
SqFt Source Assessor
Acceptable Financing Cash, Conventional, VA, FHA
Horse Property N
Listing Terms Cash, Conventional, VA, FHA
Financing Cash,Conventional,VA,FHA
Special Listing Condition Standard
Read Less
Want to know what your home might be worth? Contact us for a FREE valuation!

Our team is ready to help you sell your home for the highest possible price ASAP

Bought with Eve M Weber • Long & Foster Real Estate, Inc.






