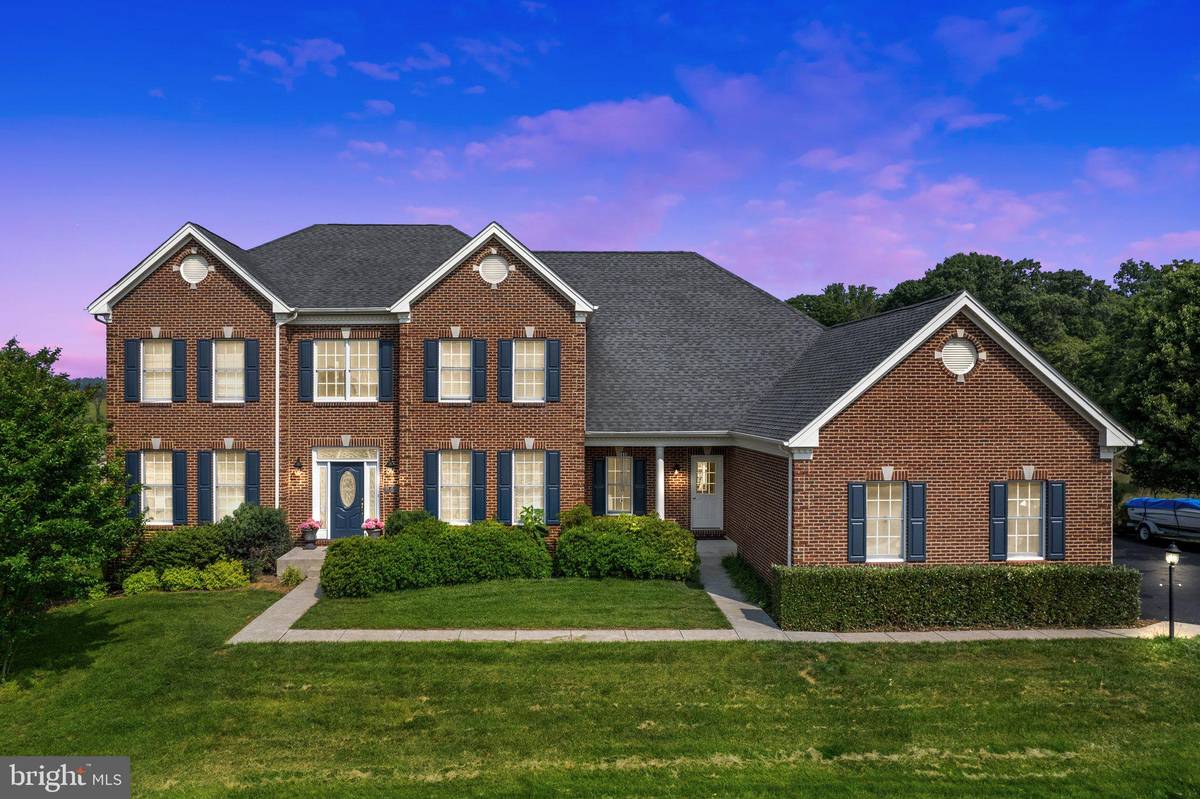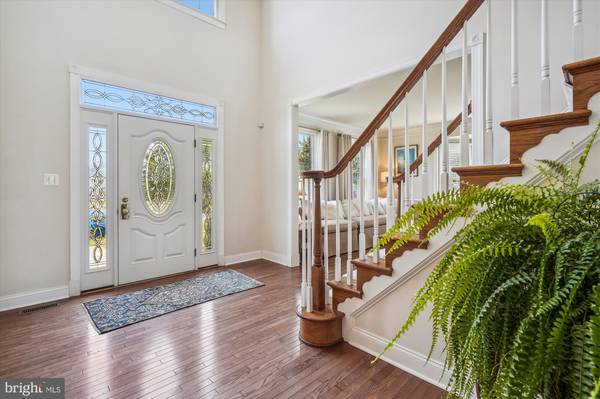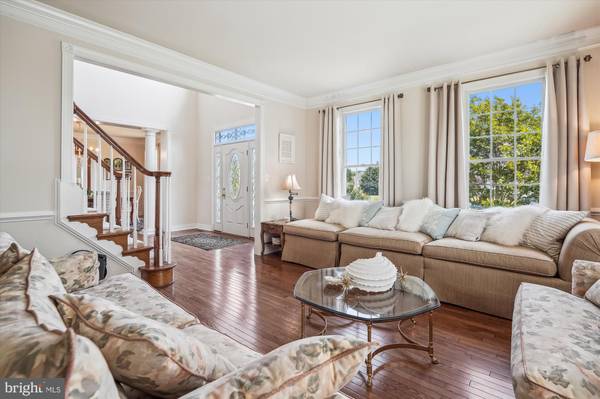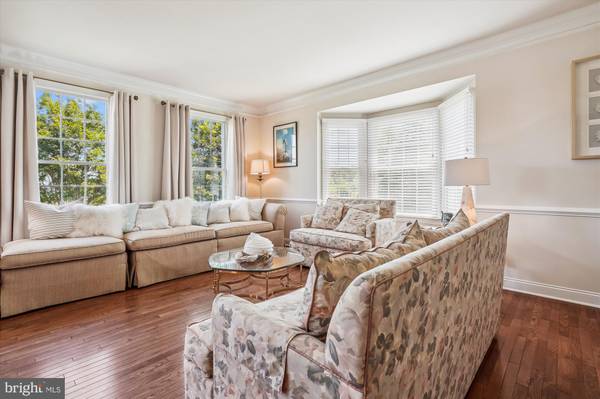$1,030,870
$1,050,000
1.8%For more information regarding the value of a property, please contact us for a free consultation.
14159 NATALMA CT Leesburg, VA 20176
4 Beds
6 Baths
6,257 SqFt
Key Details
Sold Price $1,030,870
Property Type Single Family Home
Sub Type Detached
Listing Status Sold
Purchase Type For Sale
Square Footage 6,257 sqft
Price per Sqft $164
Subdivision Churchill Downs
MLS Listing ID VALO2045110
Sold Date 08/04/23
Style Colonial
Bedrooms 4
Full Baths 5
Half Baths 1
HOA Fees $100/mo
HOA Y/N Y
Abv Grd Liv Area 4,407
Originating Board BRIGHT
Year Built 2005
Annual Tax Amount $8,491
Tax Year 2023
Lot Size 1.150 Acres
Acres 1.15
Property Description
**Sellers have found their new home and are ready to move!! Sellers are offering a 20K incentive with a ratified contract for the buyers’ to use for closing costs or renovations!!
Welcome to your dream home! This magnificent Toll Brothers built residence offers over 6000 sq ft of luxurious living space across three beautifully finished levels. Nestled on an expansive lot of over an acre, you'll be captivated by the breathtaking views that surround this property.
Step inside the impressive 2 story foyer and be greeted by an open floor plan on the main level, adorned with gleaming hardwood floors throughout. You will pass by the spacious formal living and dining rooms, setting the stage for elegant entertaining. The centerpiece of the main room is a charming wood-burning fireplace, creating a cozy ambiance, with a convenient door providing access to the maintenance-free composite deck.
Adjacent to the main room is a gourmet kitchen that is an entertainer's delight! Boasting granite countertops, an island with a cooktop, and an abundance of cabinets, this kitchen is a haven for culinary enthusiasts. With its spacious layout and dine-in area, it's perfect for hosting gatherings and creating unforgettable memories. Nearby, you'll find the large laundry room, a convenient side front entrance, and a back staircase leading to the upper level.
The main level also features a half bath and a coveted office, ideal for those who work from home or need a quiet retreat. As you make your way upstairs, you'll discover three bedrooms, each with its own walk-in closet and en suite bathroom. The primary bedroom is a true sanctuary, complete with a generous sitting room and an expansive closet.
Prepare to be amazed once again as you head down to the lower level. The brand-new carpeted recreation room offers plenty of space for a pool table and an additional area to watch your favorite sports team or movie. And for those craving refreshments, a beautiful new bar, kitchen area, and pantry await, showcasing stylish new flooring and cabinetry. The lower level also features a new full bathroom and a spacious storage/utility room.
This home offers the perfect blend of work, play, and relaxation, all while immersing yourself in the breathtaking views that surround you. Don't miss this opportunity to make this exquisite residence yours and experience the epitome of luxury living.
Location
State VA
County Loudoun
Zoning AR1
Direction Northeast
Rooms
Other Rooms Living Room, Dining Room, Primary Bedroom, Sitting Room, Bedroom 2, Bedroom 3, Bedroom 4, Kitchen, Family Room, Basement, Library, Foyer, Other
Basement Connecting Stairway, Outside Entrance, Rear Entrance, Full, Unfinished
Interior
Interior Features Kitchen - Island, Dining Area, Crown Moldings, Upgraded Countertops, Primary Bath(s), Wood Floors, Floor Plan - Open
Hot Water Electric
Heating Forced Air, Zoned
Cooling Central A/C, Zoned
Fireplaces Number 2
Fireplaces Type Brick, Gas/Propane, Wood
Equipment Built-In Microwave, Cooktop - Down Draft, Dishwasher, Disposal, Dryer, Oven - Wall, Refrigerator, Stainless Steel Appliances, Washer, Water Conditioner - Owned, Water Heater, Microwave
Fireplace Y
Appliance Built-In Microwave, Cooktop - Down Draft, Dishwasher, Disposal, Dryer, Oven - Wall, Refrigerator, Stainless Steel Appliances, Washer, Water Conditioner - Owned, Water Heater, Microwave
Heat Source Propane - Owned
Laundry Main Floor
Exterior
Exterior Feature Deck(s)
Parking Features Garage - Side Entry
Garage Spaces 3.0
Water Access N
Roof Type Architectural Shingle
Accessibility None
Porch Deck(s)
Attached Garage 3
Total Parking Spaces 3
Garage Y
Building
Lot Description Level, Landscaping
Story 3
Foundation Concrete Perimeter
Sewer Septic Exists
Water Well
Architectural Style Colonial
Level or Stories 3
Additional Building Above Grade, Below Grade
New Construction N
Schools
Elementary Schools Lucketts
Middle Schools Smart'S Mill
High Schools Tuscarora
School District Loudoun County Public Schools
Others
HOA Fee Include Trash,Snow Removal
Senior Community No
Tax ID 103367849000
Ownership Fee Simple
SqFt Source Estimated
Security Features Security System,Non-Monitored
Special Listing Condition Standard
Read Less
Want to know what your home might be worth? Contact us for a FREE valuation!

Our team is ready to help you sell your home for the highest possible price ASAP

Bought with Judy McHenry • Real Broker, LLC - McLean






