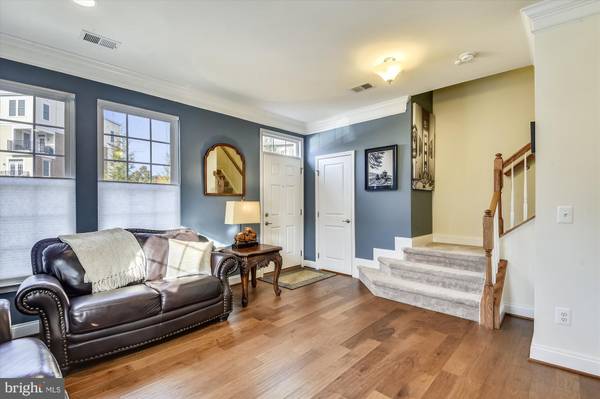$715,000
$725,000
1.4%For more information regarding the value of a property, please contact us for a free consultation.
402 HAUPT SQ SE Leesburg, VA 20175
3 Beds
4 Baths
2,608 SqFt
Key Details
Sold Price $715,000
Property Type Townhouse
Sub Type End of Row/Townhouse
Listing Status Sold
Purchase Type For Sale
Square Footage 2,608 sqft
Price per Sqft $274
Subdivision Crescent Place
MLS Listing ID VALO2044230
Sold Date 04/25/23
Style Other
Bedrooms 3
Full Baths 3
Half Baths 1
HOA Fees $85/mo
HOA Y/N Y
Abv Grd Liv Area 2,608
Originating Board BRIGHT
Year Built 2017
Annual Tax Amount $6,536
Tax Year 2022
Lot Size 1,307 Sqft
Acres 0.03
Property Description
Stunning 4 level, 3 bedroom, 3 1/2 bath, over-sized 2 car garage light filled END unit townhome featuring 2 terraces in sought after Crescent Place in the heart of downtown Leesburg. This large home includes over 2,600 square feet of luxury living and looks and feels like a brand-new home with all the bells and whistles. The gourmet kitchen boasts upgraded stainless steel appliances, a large granite island, granite countertops, and upgraded custom cabinetry. Every bedroom features an en suite bathroom with granite countertops and upgraded tile. Gorgeous pristine hardwoods are on the main and kitchen level with upgraded plush carpet on the bedroom levels. This home has a dual-zoned HVAC for your total comfort. Custom blinds adorn the windows and custom paint is throughout. Ample parking is close for guests and steps away from the W&OD trail and dog park. Conveniently located to all major commuter routes. This is downtown living at its finest!
Location
State VA
County Loudoun
Zoning LB:PRN
Rooms
Other Rooms Living Room, Dining Room, Primary Bedroom, Bedroom 2, Kitchen, Family Room, Recreation Room, Bathroom 3
Interior
Interior Features Dining Area, Family Room Off Kitchen, Floor Plan - Open, Kitchen - Gourmet, Kitchen - Island, Kitchen - Table Space, Pantry, Primary Bath(s), Sprinkler System, Walk-in Closet(s), Wood Floors
Hot Water Natural Gas
Heating Forced Air
Cooling Central A/C
Equipment Dishwasher, Disposal, Dryer, Refrigerator, Stainless Steel Appliances, Stove, Washer
Fireplace N
Appliance Dishwasher, Disposal, Dryer, Refrigerator, Stainless Steel Appliances, Stove, Washer
Heat Source Natural Gas
Laundry Upper Floor
Exterior
Exterior Feature Balcony, Terrace
Parking Features Garage - Rear Entry
Garage Spaces 2.0
Water Access N
Roof Type Architectural Shingle
Accessibility None
Porch Balcony, Terrace
Attached Garage 2
Total Parking Spaces 2
Garage Y
Building
Story 3
Foundation Concrete Perimeter
Sewer Public Sewer
Water Public
Architectural Style Other
Level or Stories 3
Additional Building Above Grade, Below Grade
New Construction N
Schools
Elementary Schools Catoctin
Middle Schools J.Lumpton Simpson
High Schools Loudoun County
School District Loudoun County Public Schools
Others
Senior Community No
Tax ID 231191435000
Ownership Fee Simple
SqFt Source Assessor
Security Features Smoke Detector,Security System
Special Listing Condition Standard
Read Less
Want to know what your home might be worth? Contact us for a FREE valuation!

Our team is ready to help you sell your home for the highest possible price ASAP

Bought with Erica Marie Thompson • Long & Foster Real Estate, Inc.





