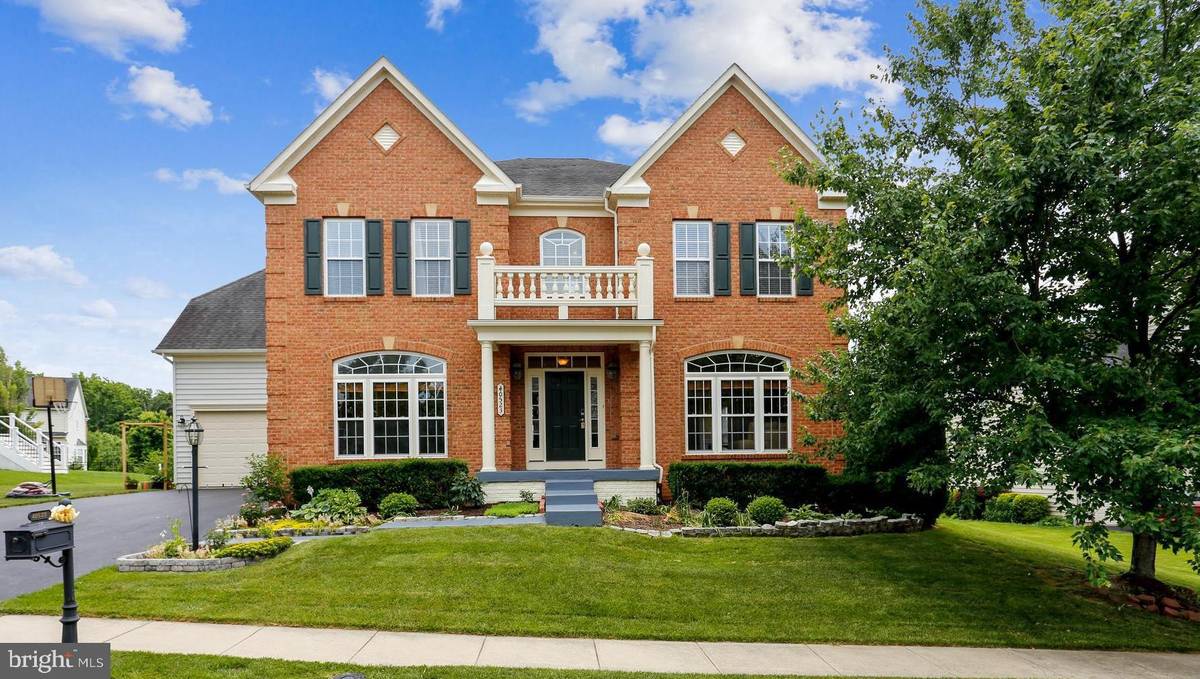$985,000
$999,000
1.4%For more information regarding the value of a property, please contact us for a free consultation.
40523 BANSHEE DR Leesburg, VA 20175
4 Beds
5 Baths
5,991 SqFt
Key Details
Sold Price $985,000
Property Type Single Family Home
Sub Type Detached
Listing Status Sold
Purchase Type For Sale
Square Footage 5,991 sqft
Price per Sqft $164
Subdivision Courtland Rural Village
MLS Listing ID VALO2042304
Sold Date 03/10/23
Style Colonial
Bedrooms 4
Full Baths 4
Half Baths 1
HOA Fees $113/mo
HOA Y/N Y
Abv Grd Liv Area 4,567
Originating Board BRIGHT
Year Built 2007
Annual Tax Amount $7,984
Tax Year 2022
Lot Size 0.260 Acres
Acres 0.26
Property Description
Back on Market!!! This beautifully appointed Grisham model home is a rare gem located in the highly sought-after Courtland Rural Village. Boasting approximately 6,000 sqft of living space across three beautifully finished levels, this home is perfect for those who appreciate luxury and refinement.
As soon as you step inside, you will be impressed by the pristine hardwood floors that flow throughout the main level. The large chef's kitchen is a chef's dream, featuring top-of-the-line stainless steel appliances, a custom backsplash, a spacious center island, and a bonus eating area/sunroom that floods the space with natural light. Step outside to the large patio and gardens and enjoy your morning coffee or a summer evening dinner.
The main level also features a two-story family room with a gas fireplace, a separate dining and living room, and a huge office with French doors. Take the grand staircase, perfect for prom or special occasion pictures, to the upper level where you will find the oversized primary bedroom and luxurious bath featuring separate vanities and two large walk-in closets. Additionally, on the upper level, there are two bedrooms that share a jack-and-jill bath and one large bedroom with an en-suite bath. All bedrooms are spacious and feature walk-in closets.
The special three-level bump-out provides you with a primary bedroom sitting room, sunroom, and extra lower-level living space. The lower level offers a huge recreation room with wood laminate floors, a full bath, and plenty of unfinished storage space.
Experience the serenity of the nearby 695-acre nature preserve, Banshee Reeks, which is within walking distance of the home. Also, take a peaceful stroll near Goose Creek and Oatlands, all while being conveniently close to commuter routes.
Location
State VA
County Loudoun
Zoning PDRV
Rooms
Other Rooms Living Room, Dining Room, Primary Bedroom, Bedroom 2, Bedroom 3, Bedroom 4, Kitchen, Family Room, Foyer, Breakfast Room, Study, Laundry, Other, Recreation Room
Basement Interior Access, Walkout Stairs, Fully Finished
Interior
Interior Features Attic, Dining Area, Kitchen - Eat-In, Kitchen - Island, Kitchen - Gourmet, Butlers Pantry, Primary Bath(s), Chair Railings, Crown Moldings, Upgraded Countertops, Wood Floors, Floor Plan - Traditional, Floor Plan - Open
Hot Water Bottled Gas
Heating Central, Forced Air
Cooling Central A/C
Fireplaces Number 1
Equipment Washer/Dryer Hookups Only, Cooktop, Dishwasher, Disposal, Exhaust Fan, Microwave, Oven - Double, Refrigerator, Washer, Dryer, Humidifier
Fireplace Y
Appliance Washer/Dryer Hookups Only, Cooktop, Dishwasher, Disposal, Exhaust Fan, Microwave, Oven - Double, Refrigerator, Washer, Dryer, Humidifier
Heat Source Propane - Leased
Exterior
Exterior Feature Patio(s)
Parking Features Garage Door Opener
Garage Spaces 2.0
Utilities Available Under Ground
Amenities Available Common Grounds, Pool - Outdoor
Water Access N
Roof Type Asphalt
Accessibility None
Porch Patio(s)
Attached Garage 2
Total Parking Spaces 2
Garage Y
Building
Story 3
Foundation Concrete Perimeter
Sewer Public Sewer
Water Public
Architectural Style Colonial
Level or Stories 3
Additional Building Above Grade, Below Grade
Structure Type 9'+ Ceilings,Tray Ceilings,2 Story Ceilings
New Construction N
Schools
Elementary Schools Sycolin Creek
Middle Schools J.Lumpton Simpson
High Schools Loudoun County
School District Loudoun County Public Schools
Others
HOA Fee Include Common Area Maintenance,Management,Insurance,Pool(s),Snow Removal,Trash
Senior Community No
Tax ID 317207261000
Ownership Fee Simple
SqFt Source Estimated
Special Listing Condition Standard
Read Less
Want to know what your home might be worth? Contact us for a FREE valuation!

Our team is ready to help you sell your home for the highest possible price ASAP

Bought with Teji J Manalel • Ikon Realty - Ashburn






