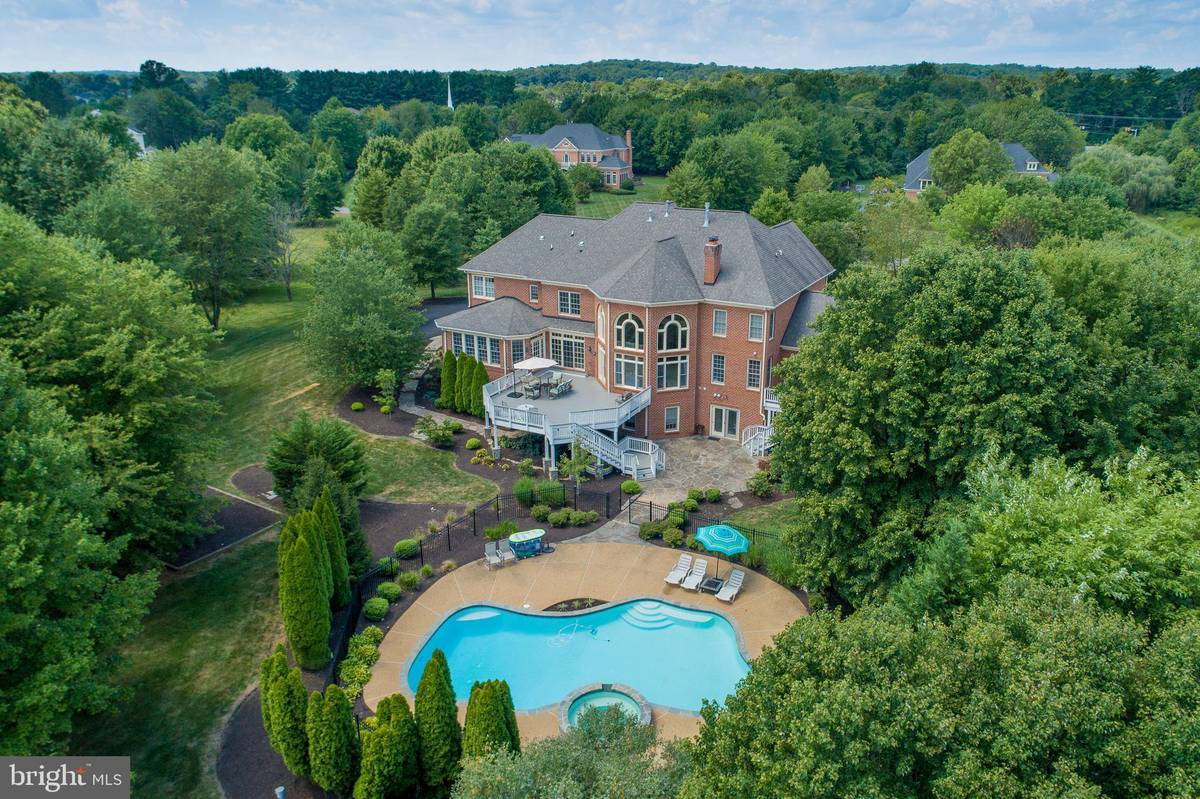$1,700,000
$1,625,000
4.6%For more information regarding the value of a property, please contact us for a free consultation.
19228 CHARANDY DR Leesburg, VA 20175
6 Beds
7 Baths
9,319 SqFt
Key Details
Sold Price $1,700,000
Property Type Single Family Home
Sub Type Detached
Listing Status Sold
Purchase Type For Sale
Square Footage 9,319 sqft
Price per Sqft $182
Subdivision Kings Crossing
MLS Listing ID VALO429746
Sold Date 04/14/21
Style Colonial
Bedrooms 6
Full Baths 5
Half Baths 2
HOA Fees $61/mo
HOA Y/N Y
Abv Grd Liv Area 6,504
Originating Board BRIGHT
Year Built 2005
Annual Tax Amount $11,024
Tax Year 2021
Lot Size 3.640 Acres
Acres 3.64
Property Description
A rare find in the Heart of Leesburg! Stunning 3 car garage custom home boasting over 9,500 square feet on 3 beautifully finished levels situated on a flat, private 3.5 acre lot 2 minutes from the Dulles Greenway and 5 minutes to historic downtown Leesburg. This Grand Monet, Platinum Collection home built by Renaissance homes is the perfect place for virtual work, school and play in this resort style setting. This home features 4 large bedrooms on the upper level with the Primary bedroom boasting its own laundry room, sitting room with gas fireplace and multiple closets. The other 3 large bedrooms each have a private bath. The main level features gleaming sand in place hardwood floors, a grand two story foyer boasting a stunning crystal chandelier, a front staircase and a rear stair case into the family room. The large gourmet kitchen is perfect for the particular chef and provides an over sized granite island, upgraded cabinetry, 2 dishwashers, a warming drawer and a double oven. There are two pantries and a butlers pantry with a convenient beverage center that leads into the stately dining room. From the living room you enter the light and bright conservatory that boasts a multitude of windows. The main level study, two story family room and sun room all have beautiful windows that provide stunning views of the pool & spa, the patio, the extensive custom landscaping and the woods behind. Those views can also be savored from the large wood deck. The lower level boasts an exercise room, a family room, with a gas fireplace, a rec room and an au pair or in law suite with space for dining and a wet bar area with French doors leading to the patio and pool. On the other end of the lower level you will find a two room suite, plus a full bath that can be utilized as another in law suite or the perfect work from home space. The options are limitless at this one of a kind executive home!
Location
State VA
County Loudoun
Zoning 03
Rooms
Other Rooms Living Room, Dining Room, Primary Bedroom, Bedroom 2, Bedroom 3, Kitchen, Family Room, Bedroom 1, 2nd Stry Fam Rm, Study, Sun/Florida Room, Exercise Room, In-Law/auPair/Suite, Laundry, Mud Room, Office, Bonus Room, Conservatory Room
Basement Full, Fully Finished
Interior
Hot Water Natural Gas
Heating Forced Air
Cooling Central A/C
Flooring Hardwood, Ceramic Tile, Carpet
Fireplaces Number 3
Equipment Washer, Refrigerator, Cooktop, Dishwasher, Dryer, Disposal, Oven - Wall, Stainless Steel Appliances
Appliance Washer, Refrigerator, Cooktop, Dishwasher, Dryer, Disposal, Oven - Wall, Stainless Steel Appliances
Heat Source Natural Gas
Laundry Main Floor, Upper Floor
Exterior
Parking Features Garage - Side Entry
Garage Spaces 3.0
Pool Heated, In Ground, Pool/Spa Combo
Water Access N
Accessibility None
Attached Garage 3
Total Parking Spaces 3
Garage Y
Building
Story 3
Sewer Septic < # of BR
Water Well
Architectural Style Colonial
Level or Stories 3
Additional Building Above Grade, Below Grade
Structure Type 9'+ Ceilings,2 Story Ceilings,Tray Ceilings,Vaulted Ceilings
New Construction N
Schools
Elementary Schools Evergreen Mill
Middle Schools J. L. Simpson
High Schools Loudoun County
School District Loudoun County Public Schools
Others
HOA Fee Include Common Area Maintenance
Senior Community No
Tax ID 274484244000
Ownership Fee Simple
SqFt Source Assessor
Security Features Security System,Smoke Detector
Special Listing Condition Standard
Read Less
Want to know what your home might be worth? Contact us for a FREE valuation!

Our team is ready to help you sell your home for the highest possible price ASAP

Bought with John D Bunch • Samson Properties






