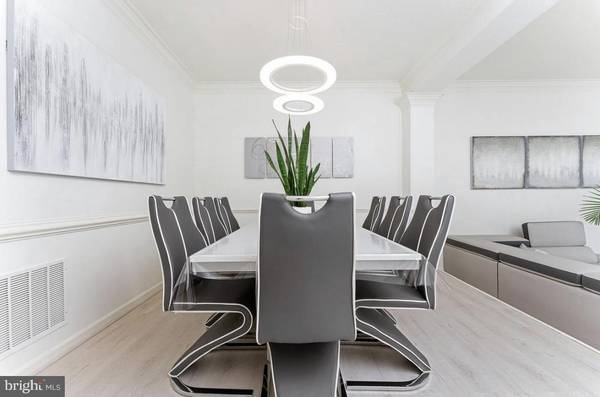$630,000
$629,900
For more information regarding the value of a property, please contact us for a free consultation.
46782 MANCHESTER TER Sterling, VA 20165
4 Beds
4 Baths
2,231 SqFt
Key Details
Sold Price $630,000
Property Type Townhouse
Sub Type Interior Row/Townhouse
Listing Status Sold
Purchase Type For Sale
Square Footage 2,231 sqft
Price per Sqft $282
Subdivision Potomac Lakes
MLS Listing ID VALO2028892
Sold Date 07/22/22
Style Other
Bedrooms 4
Full Baths 3
Half Baths 1
HOA Fees $88/qua
HOA Y/N Y
Abv Grd Liv Area 1,702
Originating Board BRIGHT
Year Built 1999
Annual Tax Amount $4,495
Tax Year 2022
Lot Size 1,742 Sqft
Acres 0.04
Property Description
Price Improvement!! Professionally renovated 4BR / 3.5BA 3-level townhome with 2,231 square feet in Cascades! Beautifully updated home w/ new hardwood floors, new decorative LED light fixtures throughout (w/dimmers), new granite kitchen counters, stainless steal appliances and remote control window treatments. Natural light fills the eat- in- kitchen which features gas fireplace, mounted TV and opens to freshly painted deck. Light grey hardwood flooring in Kitchen, Dining Room and Living Room. Spacious Master Bedroom w/ walk-in closet, secondary closet and "black-out" window treatments. Master Bathroom features new: dual sink vanity, glass shower, tile, marble, "touchless" faucets, "smart" toilet/bidet, and separate soaking tub. The two Rear Bedrooms feature "black-out" window treatments w/completed renovated and upgraded Full Bathroom. The Lower Level features a spacious Recreational Room, Bedroom with new hardwood flooring. Lower Level features newly renovated Full Bathroom w/glass shower, tile, marble. The Recreation Room walks out to new stone patio with freshly painted privacy fence (both completed April 2022). Townhouse courtyard features a beautiful children's park w/playground. Elementary school in walking distance, Cascades Community Amenities w/5 pools, tennis courts, sports courts, trails. Algonkian Regional Park 1/2 mile away.
Location
State VA
County Loudoun
Zoning PDH4
Rooms
Basement Walkout Level
Main Level Bedrooms 4
Interior
Hot Water Natural Gas
Heating Forced Air
Cooling Central A/C
Flooring Hardwood, Carpet, Ceramic Tile
Fireplaces Number 1
Fireplaces Type Gas/Propane
Equipment Built-In Microwave, Dishwasher, Dryer, Oven/Range - Gas, Refrigerator, Stainless Steel Appliances, Washer
Fireplace Y
Window Features Sliding
Appliance Built-In Microwave, Dishwasher, Dryer, Oven/Range - Gas, Refrigerator, Stainless Steel Appliances, Washer
Heat Source Natural Gas
Laundry Basement
Exterior
Exterior Feature Deck(s)
Amenities Available Basketball Courts, Bike Trail, Pool - Outdoor, Tennis Courts, Other
Waterfront N
Water Access N
Roof Type Architectural Shingle
Accessibility None
Porch Deck(s)
Parking Type On Street, Parking Lot
Garage N
Building
Story 3
Foundation Wood, Other
Sewer Public Sewer
Water Public
Architectural Style Other
Level or Stories 3
Additional Building Above Grade, Below Grade
New Construction N
Schools
Elementary Schools Horizon
Middle Schools River Bend
High Schools Potomac Falls
School District Loudoun County Public Schools
Others
HOA Fee Include Common Area Maintenance,Pool(s),Snow Removal,Trash
Senior Community No
Tax ID 011358041000
Ownership Fee Simple
SqFt Source Assessor
Special Listing Condition Standard
Read Less
Want to know what your home might be worth? Contact us for a FREE valuation!

Our team is ready to help you sell your home for the highest possible price ASAP

Bought with Dolgor Ploetz • Classic Realty, Ltd.






