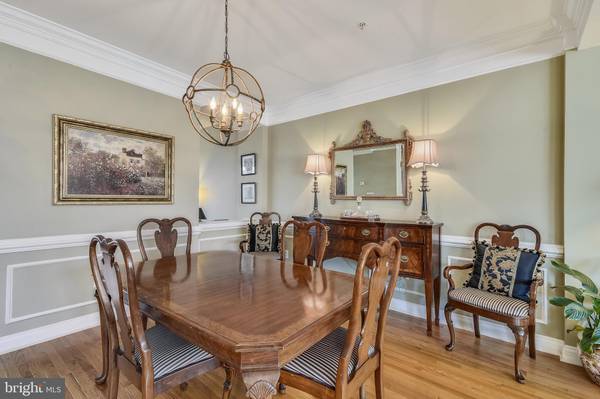$675,000
$675,000
For more information regarding the value of a property, please contact us for a free consultation.
18509 BEAR CREEK TER Leesburg, VA 20176
3 Beds
4 Baths
2,970 SqFt
Key Details
Sold Price $675,000
Property Type Townhouse
Sub Type Interior Row/Townhouse
Listing Status Sold
Purchase Type For Sale
Square Footage 2,970 sqft
Price per Sqft $227
Subdivision River Creek
MLS Listing ID VALO426434
Sold Date 03/05/21
Style Other
Bedrooms 3
Full Baths 3
Half Baths 1
HOA Fees $199/mo
HOA Y/N Y
Abv Grd Liv Area 2,970
Originating Board BRIGHT
Year Built 2001
Annual Tax Amount $5,679
Tax Year 2020
Lot Size 2,614 Sqft
Acres 0.06
Property Description
Welcome home to the sought after River Creek gated golf course community! This stunning 4 level townhome features 3 bedrooms, 3.5 baths, a 2 car garage and 2,970 square feet. The main level is open and inviting. with pristine hard wood floors throughout. The gourmet kitchen has a center island, granite counter tops and stainless steel appliances. Off of the kitchen is a family room featuring a cozy fireplace and access to one of two large decks that offer privacy, tranquil views and the sounds of a bubbling creek . The dining room and living room are perfect for entertaining. The owner's suite is spacious and features a large walk-in closet and attached updated owner's bath with double vanity sink, soaking tub and shower. Two additional bedrooms, a full bathroom and convenient bedroom-level laundry. The 4th level loft can be used as a guest bedroom, study, playroom and has its own private balcony. Fully finished walkout basement with full bathroom, natural light, patio and fenced back yard backing to trees for privacy! Walking distance to the clubhouse, dining room, gym, pool, tennis courts and golf course (membership is available). Pending Release, Buyers financing fell through.
Location
State VA
County Loudoun
Zoning 03
Rooms
Other Rooms Living Room, Dining Room, Primary Bedroom, Bedroom 2, Bedroom 3, Kitchen, Family Room, Loft, Recreation Room
Basement Full, Walkout Level
Interior
Interior Features Dining Area, Family Room Off Kitchen, Floor Plan - Open, Kitchen - Gourmet, Kitchen - Island, Kitchen - Table Space, Soaking Tub, Walk-in Closet(s), Wood Floors
Hot Water Natural Gas
Heating Forced Air
Cooling Central A/C
Flooring Hardwood, Carpet, Ceramic Tile
Fireplaces Number 1
Fireplaces Type Gas/Propane
Equipment Oven - Single, Oven - Wall, Refrigerator, Stainless Steel Appliances, Washer, Dryer, Disposal, Dishwasher, Cooktop, Built-In Microwave
Fireplace Y
Appliance Oven - Single, Oven - Wall, Refrigerator, Stainless Steel Appliances, Washer, Dryer, Disposal, Dishwasher, Cooktop, Built-In Microwave
Heat Source Natural Gas
Laundry Upper Floor
Exterior
Exterior Feature Deck(s), Patio(s), Balcony
Parking Features Garage - Front Entry
Garage Spaces 2.0
Fence Rear
Amenities Available Club House, Dining Rooms, Exercise Room, Gated Community, Pool - Outdoor, Swimming Pool, Tennis Courts, Jog/Walk Path, Golf Course Membership Available, Meeting Room
Water Access N
Accessibility None
Porch Deck(s), Patio(s), Balcony
Attached Garage 2
Total Parking Spaces 2
Garage Y
Building
Story 4
Sewer Public Sewer
Water Public
Architectural Style Other
Level or Stories 4
Additional Building Above Grade, Below Grade
New Construction N
Schools
Elementary Schools Frances Hazel Reid
Middle Schools Harper Park
High Schools Heritage
School District Loudoun County Public Schools
Others
HOA Fee Include Pool(s),Trash,Snow Removal,Security Gate,Common Area Maintenance
Senior Community No
Tax ID 080366384000
Ownership Fee Simple
SqFt Source Assessor
Security Features Smoke Detector,Sprinkler System - Indoor
Horse Property N
Special Listing Condition Standard
Read Less
Want to know what your home might be worth? Contact us for a FREE valuation!

Our team is ready to help you sell your home for the highest possible price ASAP

Bought with Jo-Ann Hoovler • McEnearney Associates, Inc.






