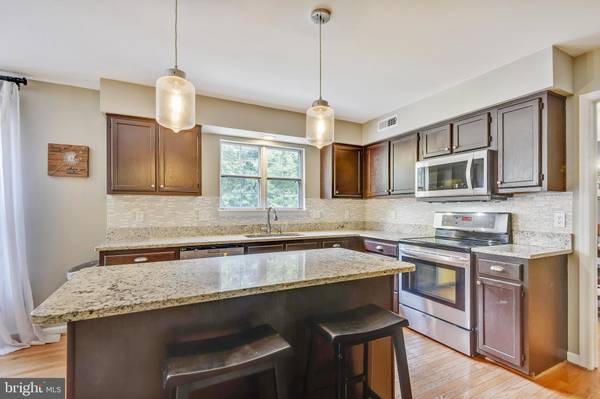$600,000
$600,000
For more information regarding the value of a property, please contact us for a free consultation.
310 WINGATE PL SW Leesburg, VA 20175
4 Beds
3 Baths
2,334 SqFt
Key Details
Sold Price $600,000
Property Type Single Family Home
Sub Type Detached
Listing Status Sold
Purchase Type For Sale
Square Footage 2,334 sqft
Price per Sqft $257
Subdivision Stonegate
MLS Listing ID VALO422548
Sold Date 11/13/20
Style Colonial
Bedrooms 4
Full Baths 2
Half Baths 1
HOA Fees $27/qua
HOA Y/N Y
Abv Grd Liv Area 2,334
Originating Board BRIGHT
Year Built 1993
Annual Tax Amount $5,659
Tax Year 2020
Lot Size 10,454 Sqft
Acres 0.24
Property Description
Location, location, location! Beautiful 4 bedroom, 2.5 bath home situated on a private, fenced, flat .24 acre lot walking distance to historic downtown Leesburg . This home boasts an open main level floor plan with hardwoods, upgraded granite counter tops and center island, updated fixtures and hardware, newer appliances and a gas fireplace. Upstairs there are 3 nice sized bedrooms that share an upgraded bath. There is a a large owners retreat with private bathroom and large walk in closet. You enter the lower unfinished area through a hatch from the back yard. It is over 6ft high and is heated and cooled. It could be converted into a full basement with access from the interior or leave as it is for extensive storage as the current owners do. The deck, patio and fenced backyard complete this amazing home! Roof (2018), Hot water heater (2014), Whole home humidifier (2019), Patio (2019).
Location
State VA
County Loudoun
Zoning 06
Interior
Interior Features Breakfast Area, Floor Plan - Open, Kitchen - Gourmet, Kitchen - Island, Kitchen - Table Space, Wood Floors, Walk-in Closet(s)
Hot Water Electric
Heating Forced Air
Cooling Central A/C
Fireplaces Number 1
Heat Source Natural Gas
Exterior
Garage Garage - Front Entry, Garage Door Opener, Inside Access
Garage Spaces 2.0
Waterfront N
Water Access N
Accessibility None
Parking Type Attached Garage, Driveway
Attached Garage 2
Total Parking Spaces 2
Garage Y
Building
Story 2
Sewer Public Sewer
Water Public
Architectural Style Colonial
Level or Stories 2
Additional Building Above Grade, Below Grade
New Construction N
Schools
Elementary Schools Catoctin
Middle Schools J. L. Simpson
High Schools Loudoun County
School District Loudoun County Public Schools
Others
Senior Community No
Tax ID 231350280000
Ownership Fee Simple
SqFt Source Assessor
Special Listing Condition Standard
Read Less
Want to know what your home might be worth? Contact us for a FREE valuation!

Our team is ready to help you sell your home for the highest possible price ASAP

Bought with Paul M Mandell • RE/MAX Gateway, LLC






