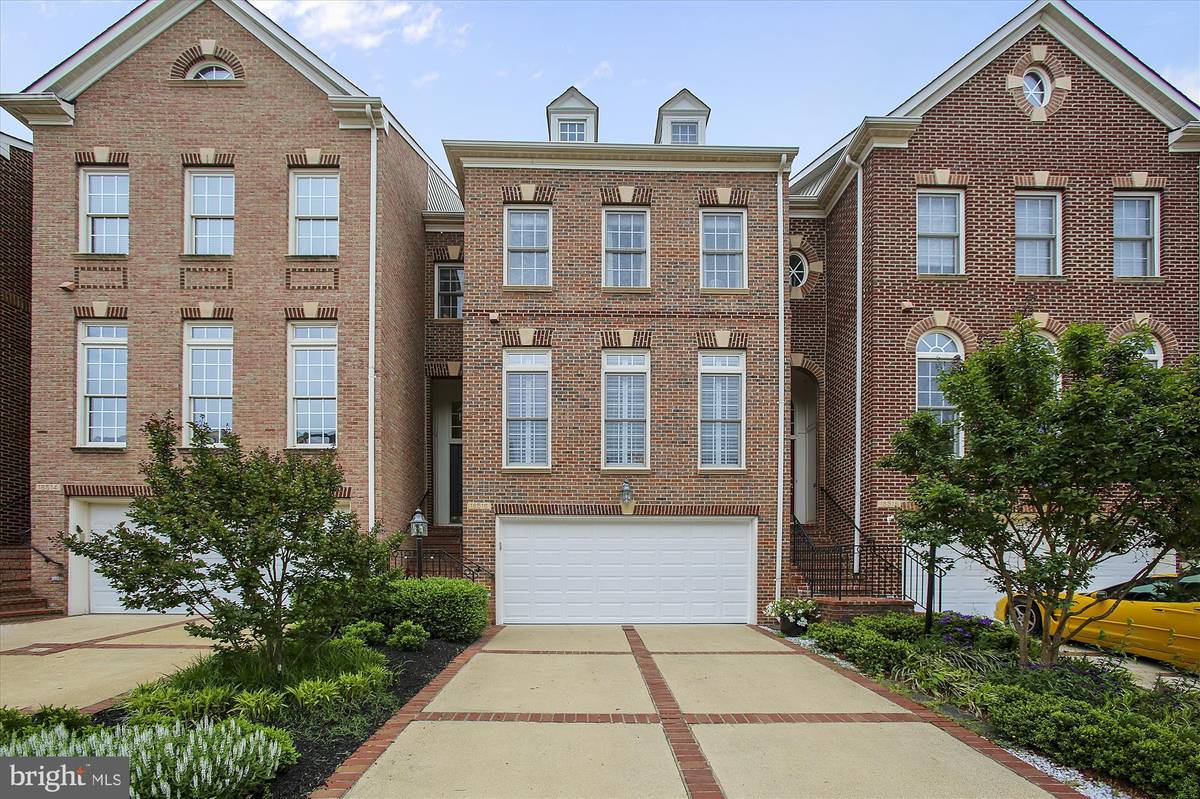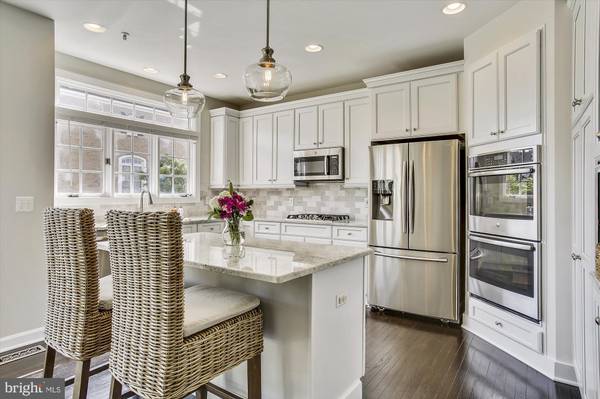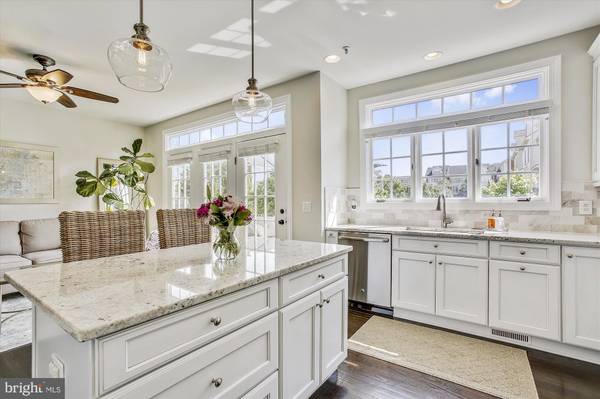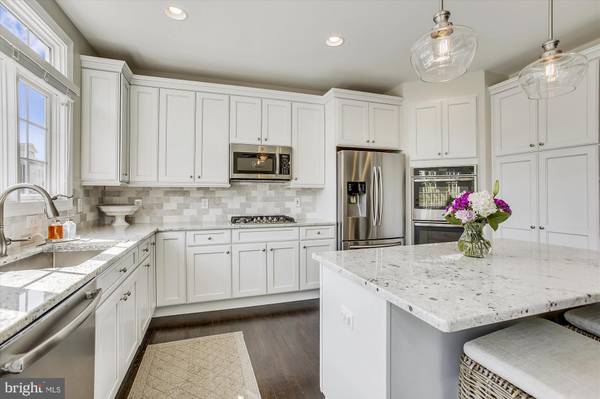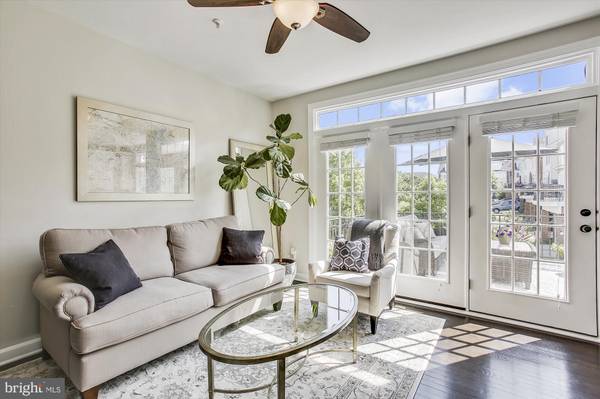$580,000
$589,900
1.7%For more information regarding the value of a property, please contact us for a free consultation.
18516 BEAR CREEK TER Leesburg, VA 20176
4 Beds
3 Baths
2,737 SqFt
Key Details
Sold Price $580,000
Property Type Townhouse
Sub Type Interior Row/Townhouse
Listing Status Sold
Purchase Type For Sale
Square Footage 2,737 sqft
Price per Sqft $211
Subdivision River Creek
MLS Listing ID VALO402318
Sold Date 03/27/20
Style Other
Bedrooms 4
Full Baths 2
Half Baths 1
HOA Fees $195/mo
HOA Y/N Y
Abv Grd Liv Area 2,737
Originating Board BRIGHT
Year Built 2001
Annual Tax Amount $5,212
Tax Year 2019
Lot Size 2,614 Sqft
Acres 0.06
Property Description
Gorgeous, updated townhome in sought after River Creek. 4 bedroom, 2.5 bath, 2 car garage, 4 level townhome walking distance to the River Creek clubhouse. Open floor plan with refinished hardwood floors on the main level and newer hardwood floors on the upper 2 levels. 3 bedrooms on the upper level with custom Elfa shelving in all closets. Laundry room conveniently located on bedroom level with newer LG washer and dryer. 4th left loft can be used as a bedroom or office space, it is roughed in for a wet bar. The lower level has a gas fireplace and built-in shelving. Composite deck and lower level patio, fenced backyard. Community amenities including clubhouse, tennis courts, outdoor pool, recently renovated fitness center, and golf course membership is available for purchase. Owner is a licensed Real Estate Agent in Virginia.
Location
State VA
County Loudoun
Zoning 03
Interior
Interior Features Built-Ins, Breakfast Area, Ceiling Fan(s), Dining Area, Floor Plan - Open, Formal/Separate Dining Room, Kitchen - Gourmet, Kitchen - Island, Kitchen - Table Space, Primary Bath(s), Sprinkler System, Walk-in Closet(s), Wood Floors
Hot Water Natural Gas
Heating Forced Air
Cooling Central A/C, Ceiling Fan(s)
Flooring Carpet, Hardwood
Fireplaces Number 1
Fireplaces Type Gas/Propane
Equipment Built-In Microwave, Dishwasher, Disposal, Dryer, Microwave, Oven - Double, Refrigerator, Stainless Steel Appliances, Washer, Oven - Wall, Dryer - Front Loading
Furnishings No
Fireplace Y
Appliance Built-In Microwave, Dishwasher, Disposal, Dryer, Microwave, Oven - Double, Refrigerator, Stainless Steel Appliances, Washer, Oven - Wall, Dryer - Front Loading
Heat Source Natural Gas
Laundry Upper Floor
Exterior
Exterior Feature Deck(s), Patio(s)
Parking Features Garage - Front Entry, Garage Door Opener, Inside Access
Garage Spaces 2.0
Fence Rear, Partially
Amenities Available Club House, Exercise Room, Gated Community, Golf Course Membership Available, Jog/Walk Path, Pool - Outdoor, Swimming Pool, Tennis Courts, Gift Shop, Dining Rooms
Water Access N
Accessibility None
Porch Deck(s), Patio(s)
Attached Garage 2
Total Parking Spaces 2
Garage Y
Building
Story 3+
Sewer Private Sewer
Water Public
Architectural Style Other
Level or Stories 3+
Additional Building Above Grade, Below Grade
New Construction N
Schools
Elementary Schools Frances Hazel Reid
Middle Schools Harper Park
High Schools Heritage
School District Loudoun County Public Schools
Others
HOA Fee Include Pool(s),Snow Removal,Trash
Senior Community No
Tax ID 080368078000
Ownership Fee Simple
SqFt Source Estimated
Security Features Smoke Detector,Security System
Special Listing Condition Standard
Read Less
Want to know what your home might be worth? Contact us for a FREE valuation!

Our team is ready to help you sell your home for the highest possible price ASAP

Bought with Peggy M Skrocki • Long & Foster Real Estate, Inc.


