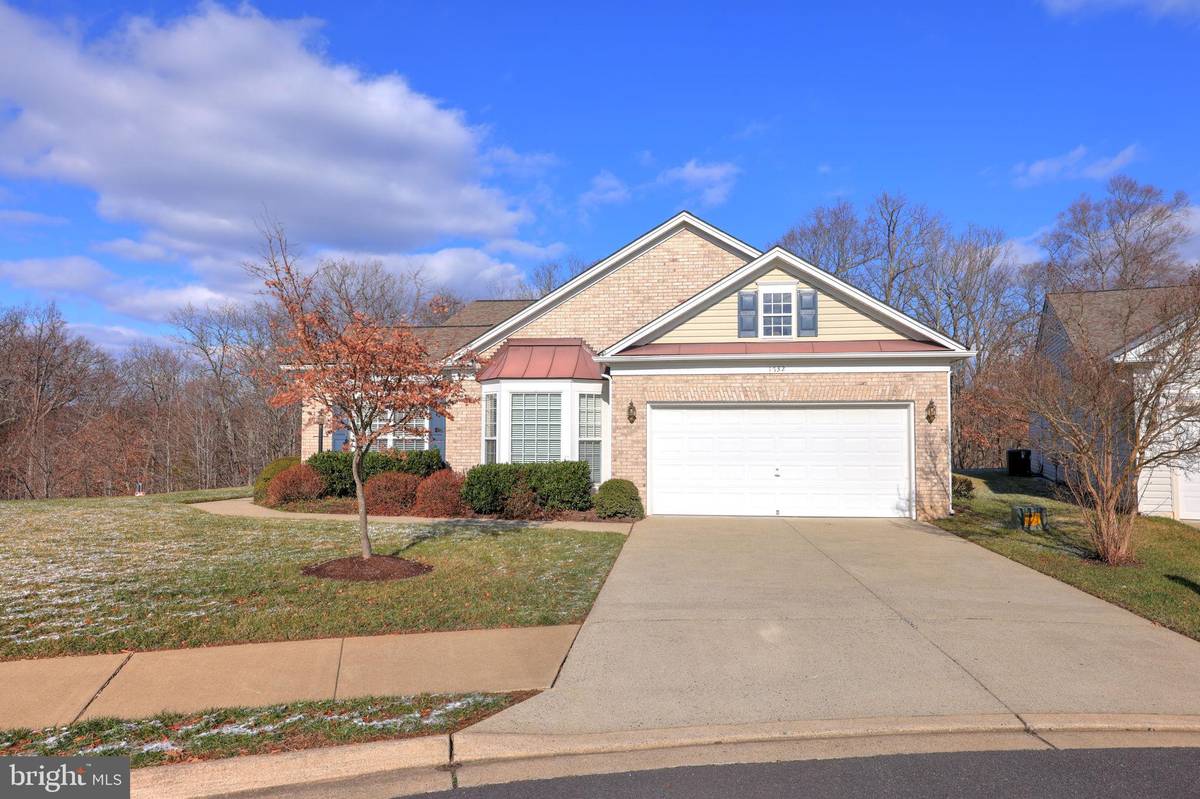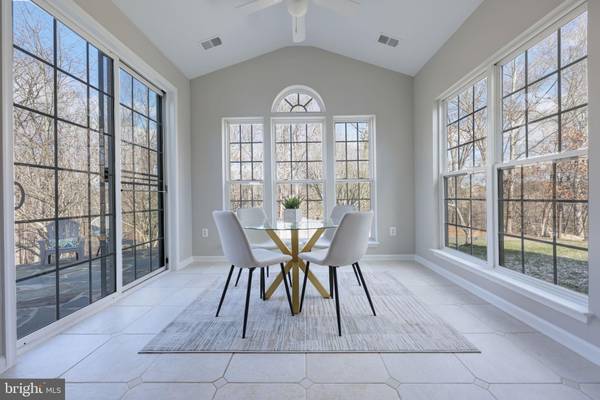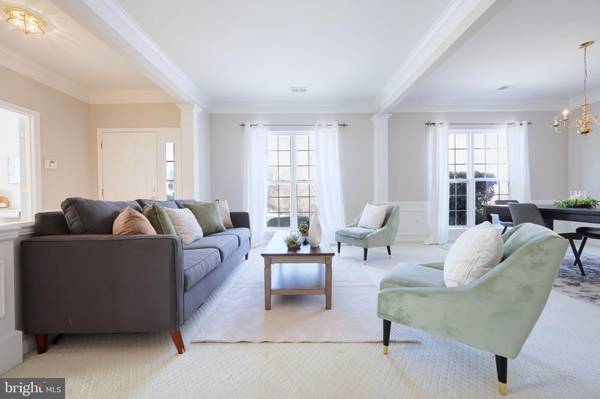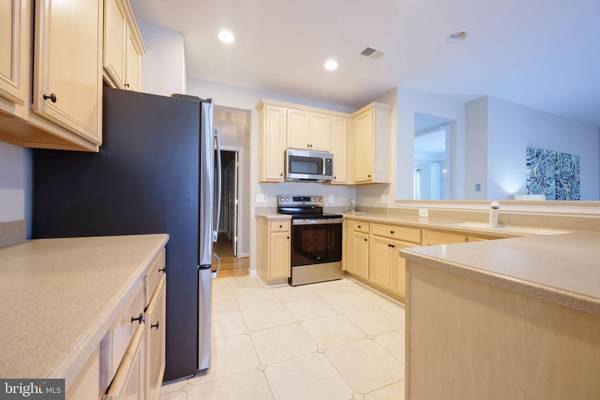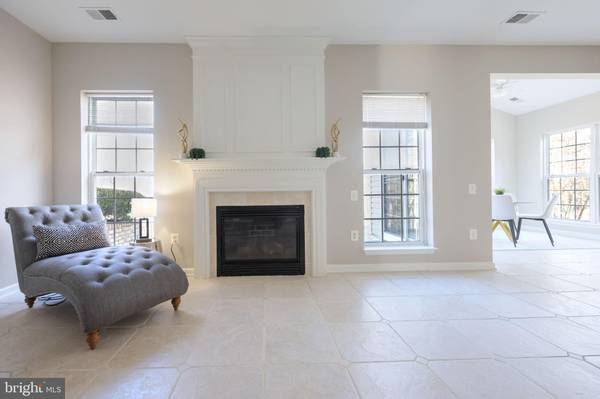1732 FAVERSHAM WAY Woodbridge, VA 22192
2 Beds
2 Baths
2,174 SqFt
UPDATED:
01/07/2025 06:22 PM
Key Details
Property Type Single Family Home
Sub Type Detached
Listing Status Coming Soon
Purchase Type For Sale
Square Footage 2,174 sqft
Price per Sqft $287
Subdivision River Ridge
MLS Listing ID VAPW2085296
Style Ranch/Rambler
Bedrooms 2
Full Baths 2
HOA Fees $222/mo
HOA Y/N Y
Abv Grd Liv Area 2,174
Originating Board BRIGHT
Year Built 2002
Annual Tax Amount $5,515
Tax Year 2024
Lot Size 8,664 Sqft
Acres 0.2
Property Description
The exterior features a beautiful brick retaining wall that adds both curb appeal and functionality and the entire exterior has been power-washed for a fresh, clean look. Newly installed front door hardware welcomes you into the home, and the freshly painted interior and exterior provide a modern, updated aesthetic. Outside, strategically placed motion lights add an extra layer of security and illuminate the yard when needed. The private backyard, complete with a well-maintained patio, is perfect for outdoor dining, relaxation, or entertaining.
Inside, the home offers a cozy living area that seamlessly flows into a functional kitchen equipped with brand-new stainless steel appliances, including a refrigerator, stove, microwave, and dishwasher. The kitchen and bathrooms have been upgraded with new hardware and cabinet liners. The bedroom carpets have been professionally cleaned, and new carpeting in the primary has been installed to create a fresh and inviting atmosphere.
This home boasts several important updates, including a roof replaced in 2020 and a brand-new HVAC system installed in 2024. Additionally, the washer and dryer are included for added convenience, making this home truly move-in ready.
Located in a sought-after 55+ community, the home offers a prime location with easy access to shopping, dining, entertainment, and nearby parks. Enjoy the convenience of being close to everything while coming home to a peaceful, nature-filled setting. Welcome home!
Location
State VA
County Prince William
Zoning RPC
Rooms
Main Level Bedrooms 2
Interior
Interior Features Crown Moldings, Wainscotting, Attic, Carpet, Ceiling Fan(s)
Hot Water Natural Gas
Heating Forced Air
Cooling Central A/C
Fireplaces Number 1
Fireplaces Type Gas/Propane
Equipment Stainless Steel Appliances, Built-In Microwave, Dishwasher, Disposal, Dryer, Refrigerator, Washer, Cooktop, Stove
Fireplace Y
Appliance Stainless Steel Appliances, Built-In Microwave, Dishwasher, Disposal, Dryer, Refrigerator, Washer, Cooktop, Stove
Heat Source Natural Gas
Exterior
Exterior Feature Patio(s)
Parking Features Garage Door Opener
Garage Spaces 2.0
Amenities Available Club House, Common Grounds, Jog/Walk Path, Picnic Area, Retirement Community, Tennis Courts
Water Access N
Roof Type Composite
Accessibility None
Porch Patio(s)
Attached Garage 2
Total Parking Spaces 2
Garage Y
Building
Story 1
Foundation Slab
Sewer Public Sewer
Water Community
Architectural Style Ranch/Rambler
Level or Stories 1
Additional Building Above Grade
New Construction N
Schools
School District Prince William County Public Schools
Others
HOA Fee Include Management,Pool(s),Recreation Facility,Reserve Funds,Snow Removal,Trash,Common Area Maintenance
Senior Community Yes
Age Restriction 55
Tax ID 8393-55-1822
Ownership Fee Simple
SqFt Source Assessor
Acceptable Financing Cash, Conventional, FHA, VA
Listing Terms Cash, Conventional, FHA, VA
Financing Cash,Conventional,FHA,VA
Special Listing Condition Standard


