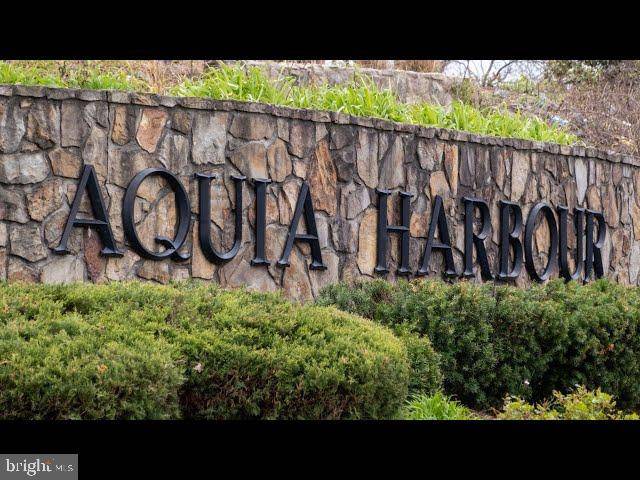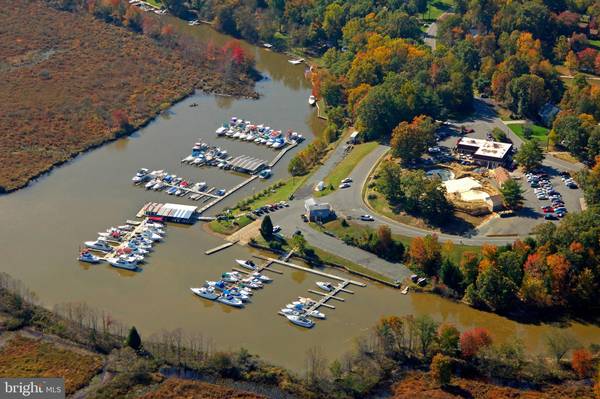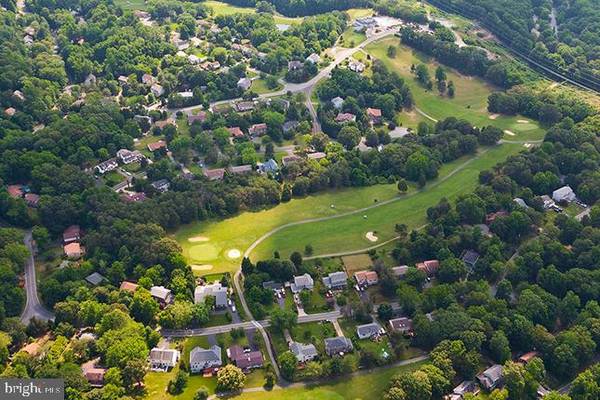1311 AQUIA DR Stafford, VA 22554
3 Beds
2 Baths
1,588 SqFt
UPDATED:
01/01/2025 12:19 PM
Key Details
Property Type Single Family Home
Sub Type Detached
Listing Status Coming Soon
Purchase Type For Sale
Square Footage 1,588 sqft
Price per Sqft $267
Subdivision Aquia Harbour
MLS Listing ID VAST2035002
Style Ranch/Rambler
Bedrooms 3
Full Baths 2
HOA Fees $147/mo
HOA Y/N Y
Abv Grd Liv Area 1,588
Originating Board BRIGHT
Year Built 1976
Annual Tax Amount $3,070
Tax Year 2024
Property Description
Location
State VA
County Stafford
Zoning R1
Rooms
Other Rooms Living Room, Primary Bedroom, Bedroom 2, Bedroom 3, Kitchen, Family Room, Breakfast Room, Bathroom 2, Primary Bathroom
Main Level Bedrooms 3
Interior
Interior Features Breakfast Area, Carpet, Ceiling Fan(s), Chair Railings, Combination Kitchen/Dining, Crown Moldings, Dining Area, Entry Level Bedroom, Family Room Off Kitchen, Floor Plan - Open, Kitchen - Eat-In, Kitchen - Table Space, Skylight(s), Window Treatments, Wood Floors
Hot Water Electric
Heating Heat Pump(s)
Cooling Central A/C
Flooring Hardwood, Carpet, Wood
Fireplaces Number 1
Fireplaces Type Fireplace - Glass Doors, Gas/Propane
Inclusions AWNING
Equipment Built-In Microwave, Dishwasher, Refrigerator, Stove, Water Heater
Fireplace Y
Window Features Skylights
Appliance Built-In Microwave, Dishwasher, Refrigerator, Stove, Water Heater
Heat Source Electric
Exterior
Exterior Feature Deck(s), Porch(es)
Garage Spaces 5.0
Fence Privacy, Rear
Amenities Available Bar/Lounge, Baseball Field, Basketball Courts, Bike Trail, Boat Dock/Slip, Boat Ramp, Club House, Gated Community, Golf Course Membership Available, Golf Course, Golf Club, Jog/Walk Path, Marina/Marina Club, Pier/Dock, Pool - Outdoor, Pool Mem Avail, Riding/Stables, Security, Soccer Field, Swimming Pool, Tennis Courts, Tot Lots/Playground
Water Access Y
Accessibility None
Porch Deck(s), Porch(es)
Total Parking Spaces 5
Garage N
Building
Story 1
Foundation Crawl Space
Sewer Public Sewer
Water Public
Architectural Style Ranch/Rambler
Level or Stories 1
Additional Building Above Grade, Below Grade
New Construction N
Schools
Middle Schools Stafford
High Schools Brooke Point
School District Stafford County Public Schools
Others
HOA Fee Include Common Area Maintenance,Road Maintenance,Security Gate,Snow Removal,Trash
Senior Community No
Tax ID 21B 543
Ownership Fee Simple
SqFt Source Assessor
Security Features 24 hour security,Security Gate
Horse Property Y
Horse Feature Stable(s)
Special Listing Condition Standard






