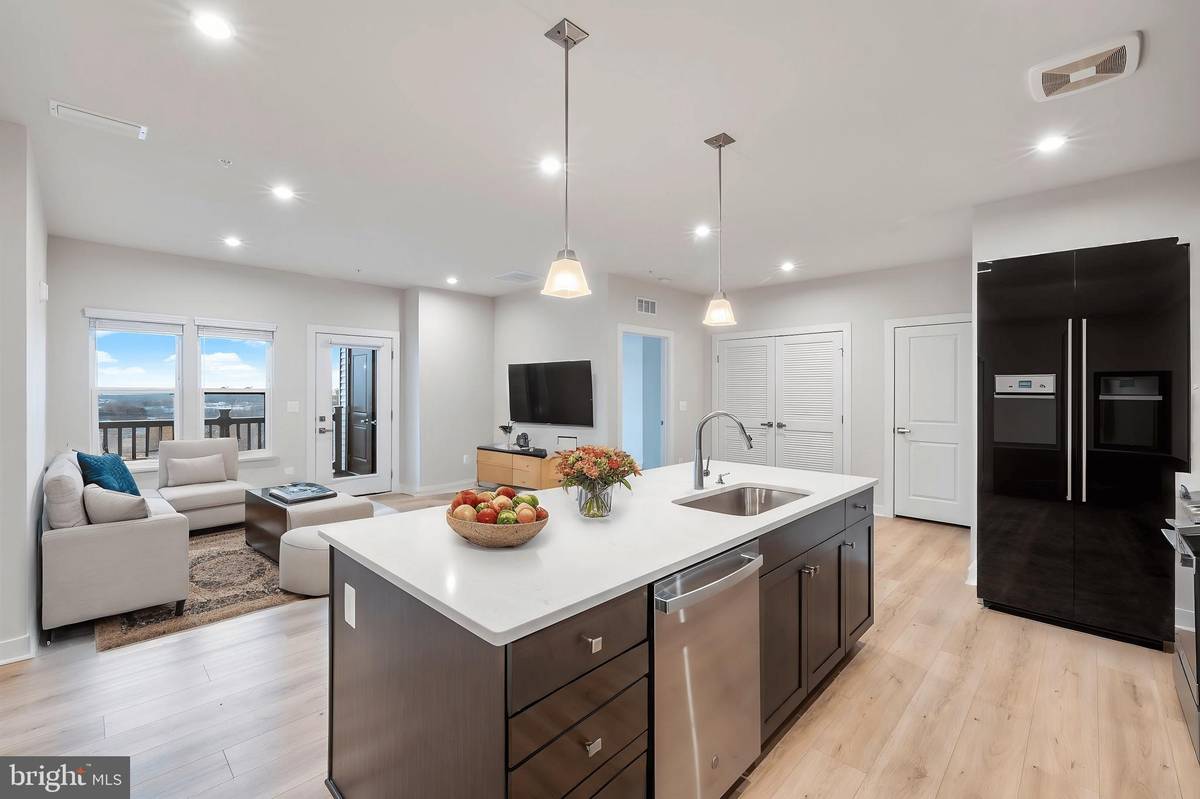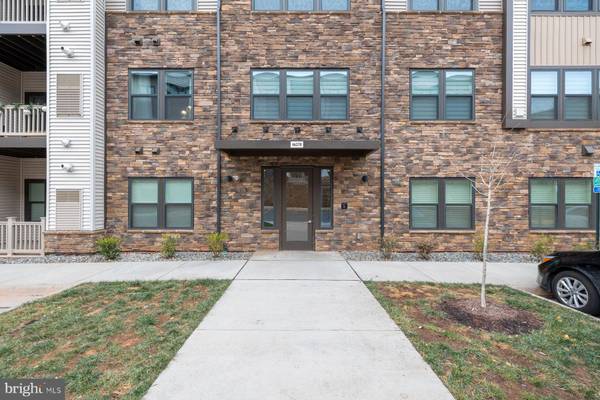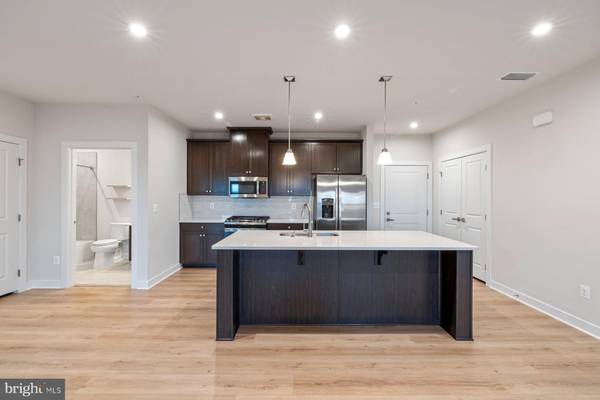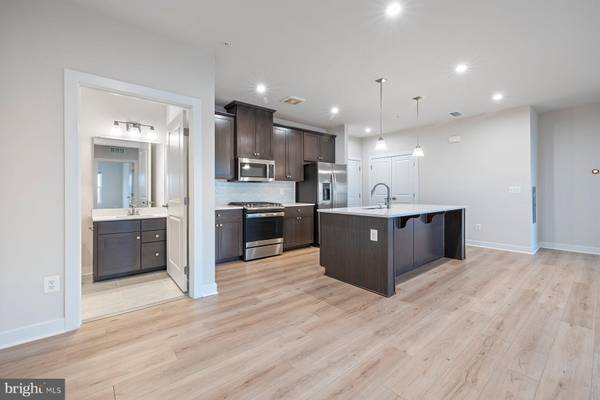46270 MOUNT ALLEN TER #402 Sterling, VA 20164
2 Beds
2 Baths
1,122 SqFt
UPDATED:
12/27/2024 02:19 AM
Key Details
Property Type Single Family Home, Condo
Sub Type Unit/Flat/Apartment
Listing Status Active
Purchase Type For Rent
Square Footage 1,122 sqft
Subdivision None Available
MLS Listing ID VALO2084486
Style Unit/Flat
Bedrooms 2
Full Baths 2
HOA Y/N Y
Abv Grd Liv Area 1,122
Originating Board BRIGHT
Year Built 2023
Lot Dimensions 0.00 x 0.00
Property Description
The secure Butterfly intercom system provides peace of mind, with garage parking and direct lobby access ensuring convenience. Inside, the modern kitchen features a large quartz center island with seating, gas cooking, and stainless steel appliances, making it ideal for both everyday use and entertaining. The private balcony offers serene views of the city and distant mountains, adding a tranquil touch to your living space. The unit also includes a full-size washer and dryer, enhancing everyday convenience.
Loudoun View offers resort-style amenities, including a community pool, sport court, basketball court, and playground, creating an environment perfect for relaxation and recreation. The location is truly unbeatable, situated just off Route 7 and within walking distance of Claude Moore Park, Target, Harris Teeter, and Costco at Potomac Run Plaza. This home is under five miles from One Loudoun, 6.5 miles to Reston Town Center, and only 10 minutes to Dulles International Airport, with easy access to major commuter routes, shopping, dining, and entertainment.
The unit is available for immediate move-in. The owner is also willing to consider furnishing the unit for an additional rental fee, providing flexibility to meet your needs. This condominium combines modern finishes, extensive amenities, and an unparalleled location, offering a lifestyle of convenience and luxury. Schedule your showing today and contact the listing agent. Please note NO PETS allowed.
Location
State VA
County Loudoun
Zoning R16
Rooms
Other Rooms Living Room, Kitchen, Laundry
Main Level Bedrooms 2
Interior
Interior Features Combination Kitchen/Living, Family Room Off Kitchen, Floor Plan - Open, Kitchen - Island, Wood Floors, Carpet
Hot Water Natural Gas
Cooling Central A/C
Flooring Hardwood, Ceramic Tile, Carpet
Equipment Built-In Microwave, Dishwasher, Disposal, Dryer, Exhaust Fan, Icemaker, Oven/Range - Gas, Refrigerator, Washer
Fireplace N
Appliance Built-In Microwave, Dishwasher, Disposal, Dryer, Exhaust Fan, Icemaker, Oven/Range - Gas, Refrigerator, Washer
Heat Source Natural Gas
Laundry Washer In Unit, Dryer In Unit
Exterior
Exterior Feature Balcony
Parking Features Other, Garage - Side Entry, Covered Parking, Inside Access
Garage Spaces 1.0
Parking On Site 1
Utilities Available Cable TV Available
Amenities Available Elevator, Pool - Outdoor, Basketball Courts, Security
Water Access N
View City
Accessibility Elevator
Porch Balcony
Total Parking Spaces 1
Garage Y
Building
Story 1
Unit Features Garden 1 - 4 Floors
Sewer Public Sewer
Water Public
Architectural Style Unit/Flat
Level or Stories 1
Additional Building Above Grade, Below Grade
New Construction N
Schools
Elementary Schools Sterling
Middle Schools Sterling
High Schools Park View
School District Loudoun County Public Schools
Others
Pets Allowed N
Senior Community No
Tax ID 020276964020
Ownership Other
SqFt Source Assessor
Miscellaneous Recreation Facility,HOA/Condo Fee
Security Features Main Entrance Lock






