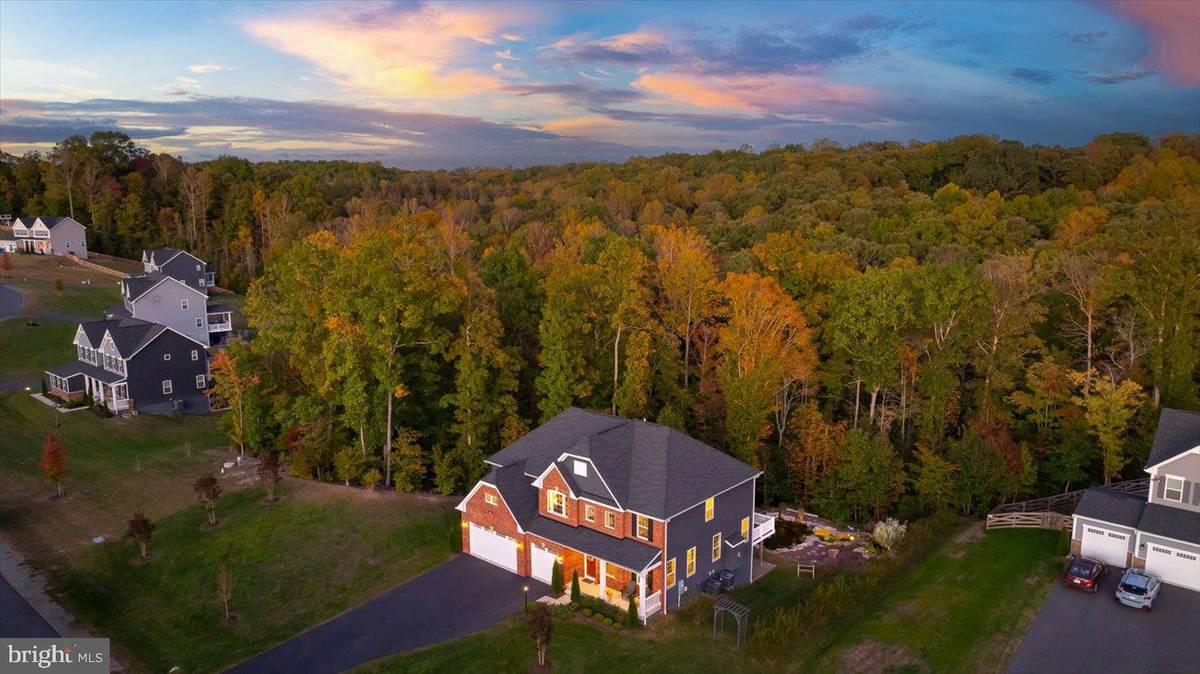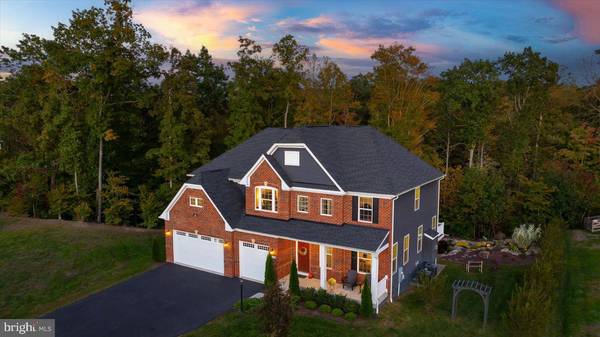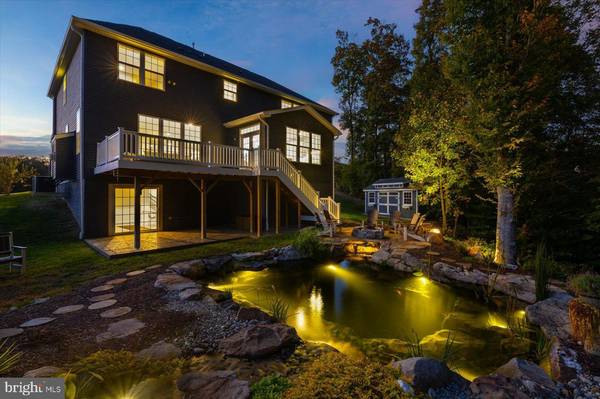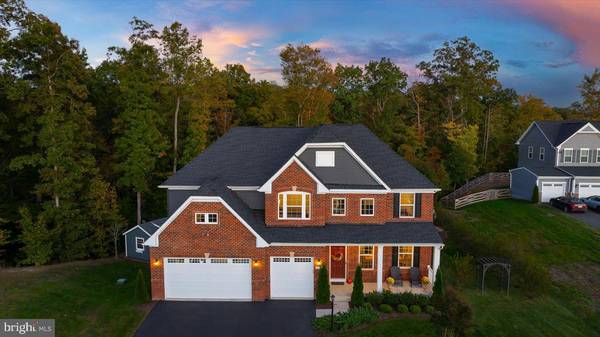209 SOUTHERN VIEW DR Fredericksburg, VA 22405
4 Beds
5 Baths
5,067 SqFt
UPDATED:
12/20/2024 01:57 AM
Key Details
Property Type Single Family Home
Sub Type Detached
Listing Status Active
Purchase Type For Sale
Square Footage 5,067 sqft
Price per Sqft $172
Subdivision Granville Estates
MLS Listing ID VAST2034518
Style Traditional
Bedrooms 4
Full Baths 4
Half Baths 1
HOA Fees $62/mo
HOA Y/N Y
Abv Grd Liv Area 3,442
Originating Board BRIGHT
Year Built 2021
Annual Tax Amount $5,626
Tax Year 2022
Lot Size 1.502 Acres
Acres 1.5
Property Description
Location
State VA
County Stafford
Zoning A1
Direction South
Rooms
Other Rooms Bedroom 2, Bedroom 3, Bedroom 4, Family Room, Bedroom 1, Exercise Room, Laundry, Office, Recreation Room
Basement Connecting Stairway, Daylight, Full, Fully Finished, Heated, Improved, Walkout Level, Windows
Interior
Interior Features Built-Ins, Carpet, Ceiling Fan(s), Combination Kitchen/Living, Dining Area, Family Room Off Kitchen, Floor Plan - Open, Kitchen - Gourmet, Kitchen - Island, Upgraded Countertops, Walk-in Closet(s), Water Treat System, Other
Hot Water Propane
Heating Forced Air
Cooling Central A/C
Fireplaces Number 1
Equipment Built-In Microwave, Dishwasher, Disposal, Exhaust Fan, Freezer, Oven/Range - Gas, Oven - Double, Refrigerator, Stainless Steel Appliances, Water Heater, Icemaker
Furnishings No
Fireplace Y
Window Features Double Hung
Appliance Built-In Microwave, Dishwasher, Disposal, Exhaust Fan, Freezer, Oven/Range - Gas, Oven - Double, Refrigerator, Stainless Steel Appliances, Water Heater, Icemaker
Heat Source Propane - Leased
Exterior
Exterior Feature Deck(s), Patio(s)
Parking Features Additional Storage Area, Built In, Inside Access, Garage Door Opener
Garage Spaces 3.0
Water Access N
View Pond, Trees/Woods
Roof Type Shingle
Street Surface Black Top
Accessibility None
Porch Deck(s), Patio(s)
Road Frontage HOA
Attached Garage 3
Total Parking Spaces 3
Garage Y
Building
Lot Description Backs to Trees, Partly Wooded, Pond, Private
Story 2
Foundation Concrete Perimeter
Sewer Shared Septic
Water Well
Architectural Style Traditional
Level or Stories 2
Additional Building Above Grade, Below Grade
New Construction N
Schools
High Schools Brooke Point
School District Stafford County Public Schools
Others
Pets Allowed Y
HOA Fee Include Common Area Maintenance,Trash,Snow Removal
Senior Community No
Tax ID 46V 12
Ownership Fee Simple
SqFt Source Estimated
Security Features Security System
Acceptable Financing Assumption, Conventional, Cash, VA
Horse Property N
Listing Terms Assumption, Conventional, Cash, VA
Financing Assumption,Conventional,Cash,VA
Special Listing Condition Standard
Pets Allowed Case by Case Basis






