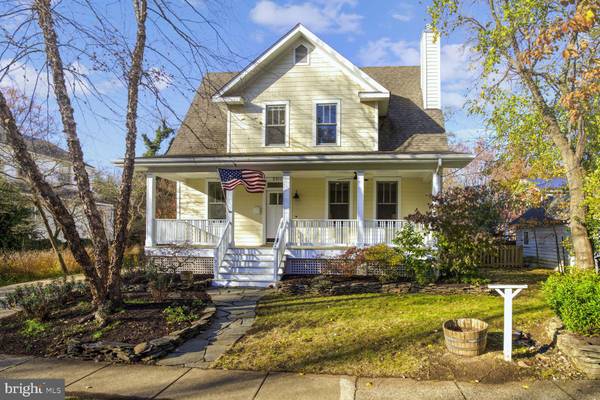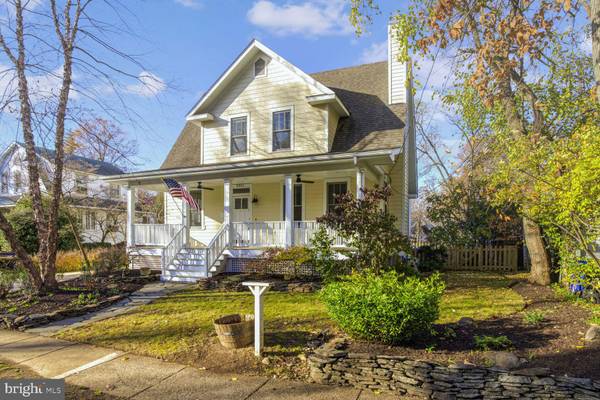
3311 3RD ST N Arlington, VA 22201
5 Beds
5 Baths
3,806 SqFt
OPEN HOUSE
Sat Dec 07, 2:00pm - 4:00pm
UPDATED:
11/28/2024 10:16 AM
Key Details
Property Type Single Family Home
Sub Type Detached
Listing Status Coming Soon
Purchase Type For Sale
Square Footage 3,806 sqft
Price per Sqft $472
Subdivision Ashton Heights
MLS Listing ID VAAR2051160
Style Bungalow
Bedrooms 5
Full Baths 4
Half Baths 1
HOA Y/N N
Abv Grd Liv Area 2,576
Originating Board BRIGHT
Year Built 1929
Annual Tax Amount $14,928
Tax Year 2024
Lot Size 6,710 Sqft
Acres 0.15
Property Description
Location
State VA
County Arlington
Zoning R-6
Rooms
Basement Fully Finished, Heated, Windows
Interior
Interior Features Bathroom - Jetted Tub, Bathroom - Walk-In Shower, Breakfast Area, Built-Ins, Carpet, Ceiling Fan(s), Crown Moldings, Dining Area, Family Room Off Kitchen, Formal/Separate Dining Room, Kitchen - Eat-In, Kitchen - Island, Primary Bath(s), Recessed Lighting, Stain/Lead Glass, Walk-in Closet(s), Wood Floors
Hot Water Natural Gas
Heating Forced Air
Cooling Central A/C
Flooring Carpet, Luxury Vinyl Plank, Wood
Fireplaces Number 2
Fireplaces Type Mantel(s), Wood
Equipment Built-In Microwave, Cooktop, Dishwasher, Disposal, Dryer - Front Loading, Exhaust Fan, Icemaker, Refrigerator, Stainless Steel Appliances, Washer - Front Loading, Water Heater, Oven/Range - Gas, Oven - Wall
Fireplace Y
Window Features Double Hung,Double Pane,Screens,Wood Frame
Appliance Built-In Microwave, Cooktop, Dishwasher, Disposal, Dryer - Front Loading, Exhaust Fan, Icemaker, Refrigerator, Stainless Steel Appliances, Washer - Front Loading, Water Heater, Oven/Range - Gas, Oven - Wall
Heat Source Natural Gas
Exterior
Exterior Feature Balcony, Patio(s), Porch(es), Screened
Parking Features Garage - Front Entry, Garage Door Opener
Garage Spaces 4.0
Fence Rear
Water Access N
View Garden/Lawn
Roof Type Architectural Shingle
Accessibility Other
Porch Balcony, Patio(s), Porch(es), Screened
Total Parking Spaces 4
Garage Y
Building
Lot Description Level, Landscaping, Rear Yard
Story 3
Foundation Concrete Perimeter, Block
Sewer Public Sewer
Water Public
Architectural Style Bungalow
Level or Stories 3
Additional Building Above Grade, Below Grade
Structure Type 9'+ Ceilings,Dry Wall
New Construction N
Schools
Elementary Schools Long Branch
Middle Schools Jefferson
High Schools Washington-Liberty
School District Arlington County Public Schools
Others
Senior Community No
Tax ID 19-043-011
Ownership Fee Simple
SqFt Source Assessor
Special Listing Condition Standard







