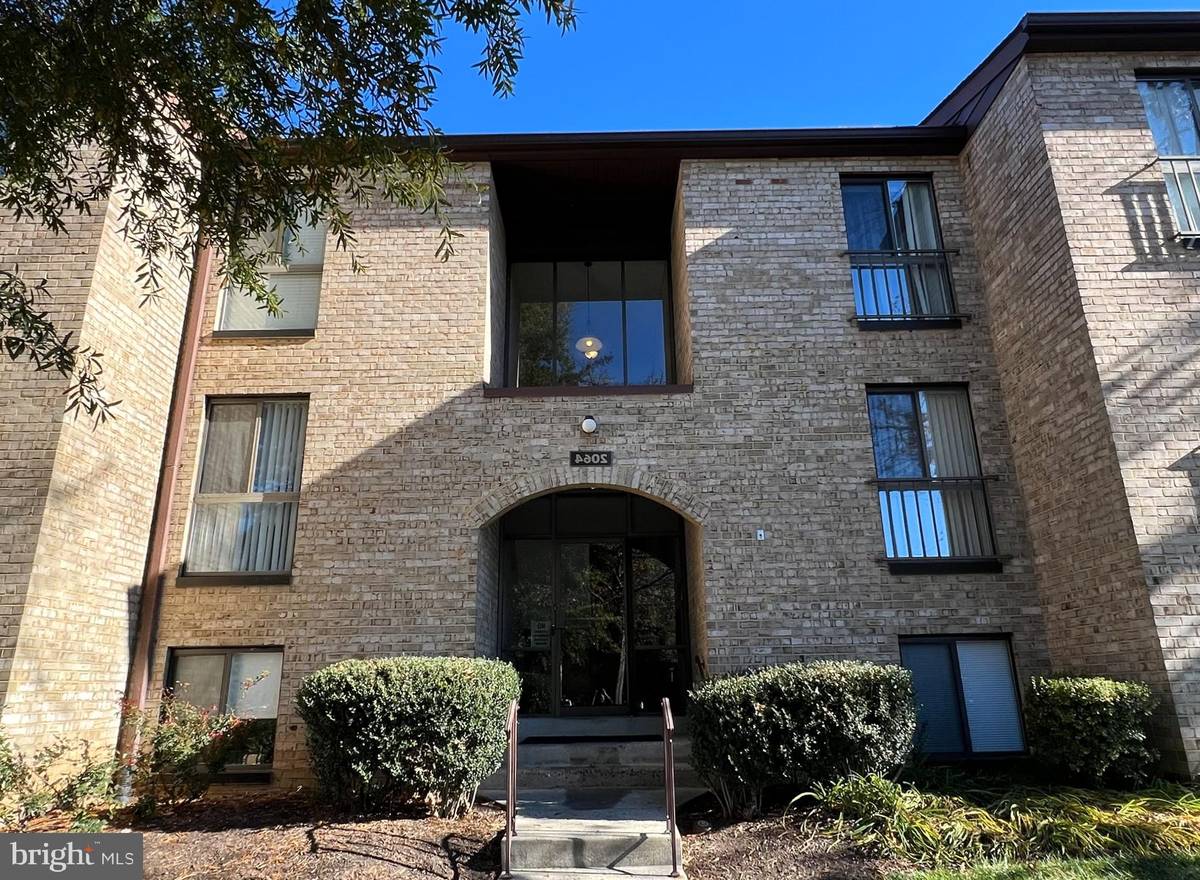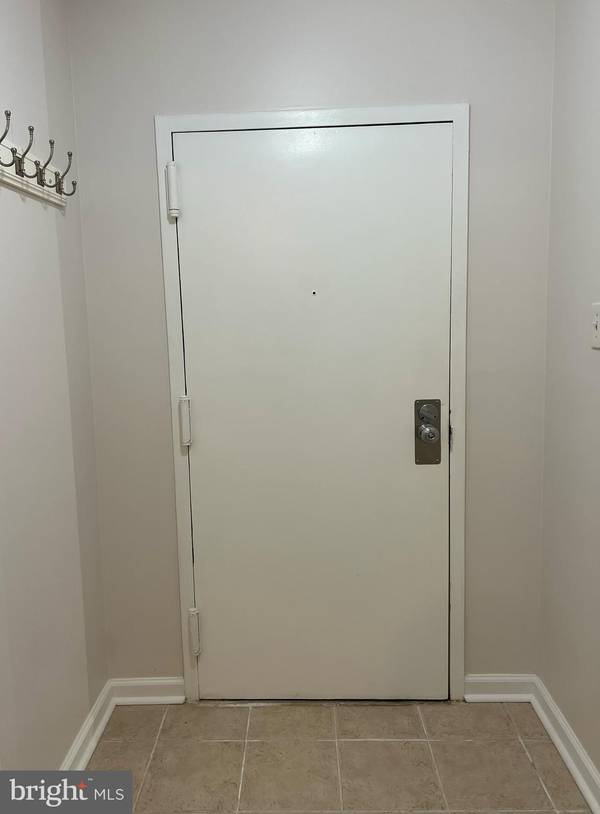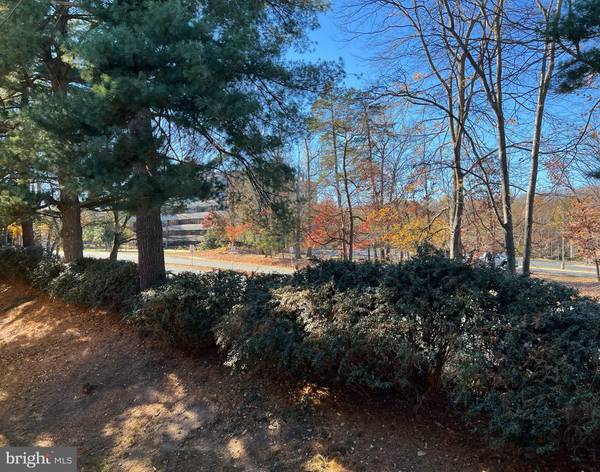2064 ROYAL FERN CT #12-B Reston, VA 20191
2 Beds
1 Bath
991 SqFt
UPDATED:
12/11/2024 05:44 PM
Key Details
Property Type Condo
Sub Type Condo/Co-op
Listing Status Active
Purchase Type For Sale
Square Footage 991 sqft
Price per Sqft $332
Subdivision Southgate Condos
MLS Listing ID VAFX2210726
Style Traditional
Bedrooms 2
Full Baths 1
Condo Fees $341/mo
HOA Fees $817/ann
HOA Y/N Y
Abv Grd Liv Area 991
Originating Board BRIGHT
Year Built 1973
Annual Tax Amount $3,404
Tax Year 2024
Property Description
Location
State VA
County Fairfax
Zoning 370
Direction East
Rooms
Main Level Bedrooms 2
Interior
Interior Features Dining Area, Kitchen - Efficiency, Kitchen - Galley, Carpet, Floor Plan - Traditional
Hot Water Natural Gas
Heating Forced Air
Cooling Central A/C
Flooring Carpet, Engineered Wood, Tile/Brick
Inclusions Microwave
Equipment Washer, Dryer, Dishwasher, Disposal, Microwave, Oven/Range - Gas, Refrigerator, Water Heater
Fireplace N
Appliance Washer, Dryer, Dishwasher, Disposal, Microwave, Oven/Range - Gas, Refrigerator, Water Heater
Heat Source Natural Gas
Exterior
Parking On Site 1
Utilities Available Cable TV Available, Electric Available, Natural Gas Available, Phone Not Available, Water Available, Sewer Available
Amenities Available Baseball Field, Basketball Courts, Common Grounds, Jog/Walk Path, Pool - Outdoor, Tennis Courts, Tot Lots/Playground
Water Access N
Roof Type Asphalt
Street Surface Black Top
Accessibility None
Garage N
Building
Story 3
Unit Features Garden 1 - 4 Floors
Sewer Public Sewer
Water Public
Architectural Style Traditional
Level or Stories 3
Additional Building Above Grade, Below Grade
Structure Type 9'+ Ceilings,Other
New Construction N
Schools
Elementary Schools Dogwood
Middle Schools Hughes
High Schools South Lakes
School District Fairfax County Public Schools
Others
Pets Allowed Y
HOA Fee Include Common Area Maintenance,Custodial Services Maintenance,Ext Bldg Maint,Insurance,Lawn Maintenance,Parking Fee,Pool(s),Reserve Funds,Road Maintenance,Snow Removal,Taxes
Senior Community No
Tax ID 0173 06290012B
Ownership Condominium
Acceptable Financing Cash, Conventional, FHA, VA, Private
Horse Property N
Listing Terms Cash, Conventional, FHA, VA, Private
Financing Cash,Conventional,FHA,VA,Private
Special Listing Condition Standard
Pets Allowed No Pet Restrictions






